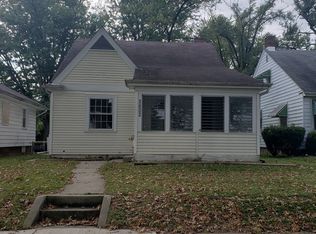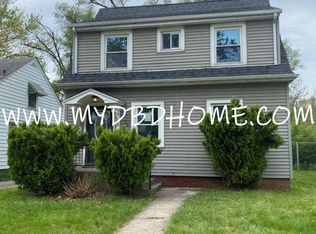Closed
$142,500
3532 Reed St, Fort Wayne, IN 46806
3beds
1,453sqft
Single Family Residence
Built in 1950
5,227.2 Square Feet Lot
$157,400 Zestimate®
$--/sqft
$1,126 Estimated rent
Home value
$157,400
$148,000 - $167,000
$1,126/mo
Zestimate® history
Loading...
Owner options
Explore your selling options
What's special
Beautiful renovated cape-cod on basement in the heart of Fort Wayne! You'll find updates and charm throughout! The main floor offers an open living space, dining room and spacious updated kitchen with two pantries! All stainless appliances stay! The stainless dual basin, multifunction faucet, backsplash, flooring, light fixtures, hardware is all new! Down the hall you'll find a full bathroom with linen storage and two bedrooms. The bathroom features a beautiful ceramic tile shower surround! The upper level is an owners retreat, boasting a sitting room and 17x14 bedroom with an abundance of storage. The basement is partially finished, offering a second living space/rec room (22x13), a workshop and large separate laundry and storage room. Newer items include the furnace, AC, water heater and garage roof! This home has been freshly painted inside and out! All of the flooring is either new, or the original hardwoods have been refinished! The long driveway offers ample off street parking. Need more storage, have hobbies or a collectors car? The one car garage is the perfect space for you! Enjoy summer BBQs on the 20x10 concrete patio! This stunner is conveniently located near restaurants, shopping and parks! Schedule a walkthrough before it's too late!
Zillow last checked: 8 hours ago
Listing updated: August 10, 2023 at 02:21pm
Listed by:
Dana Botteron Cell:260-385-2468,
CENTURY 21 Bradley Realty, Inc
Bought with:
Destiny Gingerich
Coldwell Banker Real Estate Gr
Source: IRMLS,MLS#: 202323509
Facts & features
Interior
Bedrooms & bathrooms
- Bedrooms: 3
- Bathrooms: 1
- Full bathrooms: 1
- Main level bedrooms: 2
Bedroom 1
- Level: Upper
Bedroom 2
- Level: Main
Dining room
- Level: Main
- Area: 110
- Dimensions: 11 x 10
Kitchen
- Level: Main
- Area: 132
- Dimensions: 12 x 11
Living room
- Level: Main
- Area: 168
- Dimensions: 14 x 12
Heating
- Natural Gas, Forced Air
Cooling
- Central Air
Appliances
- Included: Range/Oven Hk Up Gas/Elec, Microwave, Refrigerator, Washer, Dryer-Electric, Gas Oven, Gas Range, Gas Water Heater
- Laundry: Dryer Hook Up Gas/Elec, Sink
Features
- Ceiling Fan(s), Walk-In Closet(s), Laminate Counters, Crown Molding, Open Floorplan, Tub/Shower Combination
- Flooring: Hardwood, Laminate, Vinyl
- Basement: Partially Finished,Block
- Attic: Storage
- Has fireplace: No
- Fireplace features: None
Interior area
- Total structure area: 1,994
- Total interior livable area: 1,453 sqft
- Finished area above ground: 1,146
- Finished area below ground: 307
Property
Parking
- Total spaces: 1
- Parking features: Detached, Concrete
- Garage spaces: 1
- Has uncovered spaces: Yes
Accessibility
- Accessibility features: Chair Rail
Features
- Levels: One and One Half
- Stories: 1
- Patio & porch: Patio, Porch Covered
- Exterior features: Workshop
- Fencing: Partial,Chain Link
Lot
- Size: 5,227 sqft
- Dimensions: 40x127x40x127
- Features: Level, 0-2.9999, City/Town/Suburb, Landscaped
Details
- Parcel number: 021213426022.000074
Construction
Type & style
- Home type: SingleFamily
- Architectural style: Cape Cod
- Property subtype: Single Family Residence
Materials
- Aluminum Siding, Brick
- Roof: Asphalt,Dimensional Shingles
Condition
- New construction: No
- Year built: 1950
Utilities & green energy
- Gas: NIPSCO
- Sewer: City
- Water: City, Fort Wayne City Utilities
- Utilities for property: Cable Available
Green energy
- Energy efficient items: Appliances, HVAC, Thermostat, Water Heater
Community & neighborhood
Security
- Security features: Smoke Detector(s)
Community
- Community features: Sidewalks
Location
- Region: Fort Wayne
- Subdivision: Oxford
Other
Other facts
- Listing terms: Cash,Conventional,FHA,VA Loan
Price history
| Date | Event | Price |
|---|---|---|
| 8/8/2023 | Sold | $142,500+14.1% |
Source: | ||
| 7/9/2023 | Pending sale | $124,900 |
Source: | ||
| 7/7/2023 | Listed for sale | $124,900+212.3% |
Source: | ||
| 11/16/2022 | Sold | $40,000$28/sqft |
Source: Public Record Report a problem | ||
Public tax history
| Year | Property taxes | Tax assessment |
|---|---|---|
| 2024 | $653 -47.5% | $142,500 +55.2% |
| 2023 | $1,245 +19.3% | $91,800 +65.7% |
| 2022 | $1,044 -4% | $55,400 +18.9% |
Find assessor info on the county website
Neighborhood: Oxford
Nearby schools
GreatSchools rating
- 4/10Northcrest Elementary SchoolGrades: PK-5Distance: 5.2 mi
- 5/10Northwood Middle SchoolGrades: 6-8Distance: 5.6 mi
- 2/10North Side High SchoolGrades: 9-12Distance: 3.3 mi
Schools provided by the listing agent
- Elementary: Northcrest
- Middle: Northwood
- High: North Side
- District: Fort Wayne Community
Source: IRMLS. This data may not be complete. We recommend contacting the local school district to confirm school assignments for this home.
Get pre-qualified for a loan
At Zillow Home Loans, we can pre-qualify you in as little as 5 minutes with no impact to your credit score.An equal housing lender. NMLS #10287.
Sell with ease on Zillow
Get a Zillow Showcase℠ listing at no additional cost and you could sell for —faster.
$157,400
2% more+$3,148
With Zillow Showcase(estimated)$160,548

