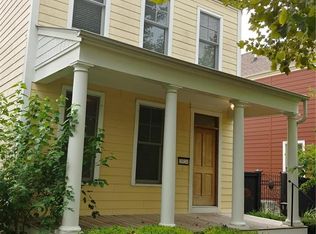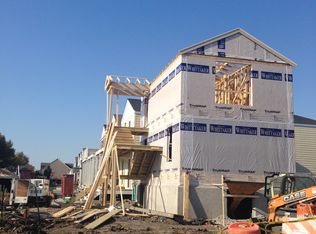Closed
Listing Provided by:
Christina L Branham 314-956-8471,
Realty Executives Premiere
Bought with: Magnolia Real Estate
Price Unknown
3532 Reed Crossing Way, Saint Charles, MO 63301
3beds
1,720sqft
Single Family Residence
Built in 2006
2,613.6 Square Feet Lot
$375,500 Zestimate®
$--/sqft
$2,200 Estimated rent
Home value
$375,500
$357,000 - $394,000
$2,200/mo
Zestimate® history
Loading...
Owner options
Explore your selling options
What's special
Welcome to this beautiful 3 story home boasting 3 bedrooms, 2.5 baths and only a few feet from one of the many playgrounds in New Town. Main floor showcases gorgeous updated kitchen, hardwood floors, 9 ft ceilings, covered front porch and also an extended side patio with 8 person Hot Tub. 2nd floor offers 2 bedrooms and 2 full baths, while the 3rd floor offers 3rd bedroom that could be a playroom, family room or office. Additional features include dual HVAC, 2 car garage, full basement w/ rough in bath and fenced yard. Home is nestled in the heart of New Town where you will find more than plenty to do from walking trails, restaurants, pickleball, sand volleyball, cycling, paddleboard, kayaking. New Town also offers pool/waterpark area, several parks and an outdoor amphitheater. This home and area has so much to offer, don't miss out! Taxes include the NID which ends this year. So taxes will be lower starting next year.
Zillow last checked: 8 hours ago
Listing updated: April 28, 2025 at 05:21pm
Listing Provided by:
Christina L Branham 314-956-8471,
Realty Executives Premiere
Bought with:
Sandra L Bichel, 2012000443
Magnolia Real Estate
Source: MARIS,MLS#: 23041855 Originating MLS: Southern Gateway Association of REALTORS
Originating MLS: Southern Gateway Association of REALTORS
Facts & features
Interior
Bedrooms & bathrooms
- Bedrooms: 3
- Bathrooms: 3
- Full bathrooms: 2
- 1/2 bathrooms: 1
- Main level bathrooms: 1
Primary bedroom
- Features: Floor Covering: Carpeting
- Level: Upper
- Area: 143
- Dimensions: 13x11
Bedroom
- Features: Floor Covering: Carpeting
- Level: Upper
- Area: 112
- Dimensions: 14x8
Bedroom
- Features: Floor Covering: Carpeting
- Level: Upper
- Area: 256
- Dimensions: 16x16
Kitchen
- Features: Floor Covering: Wood
- Level: Main
- Area: 136
- Dimensions: 17x8
Living room
- Features: Floor Covering: Wood
- Level: Main
- Area: 368
- Dimensions: 23x16
Heating
- Natural Gas, Forced Air
Cooling
- Ceiling Fan(s), Central Air, Electric, Zoned
Appliances
- Included: Gas Water Heater, Dishwasher, Disposal, Microwave, Gas Range, Gas Oven, Refrigerator, Stainless Steel Appliance(s)
- Laundry: 2nd Floor
Features
- Dining/Living Room Combo, Kitchen/Dining Room Combo, High Speed Internet, Breakfast Bar, Custom Cabinetry, Eat-in Kitchen, Pantry, Solid Surface Countertop(s), High Ceilings, Open Floorplan, Walk-In Closet(s), Double Vanity
- Flooring: Carpet, Hardwood
- Doors: Panel Door(s), Pocket Door(s), Sliding Doors
- Windows: Window Treatments, Tilt-In Windows
- Basement: Full,Concrete,Sump Pump
- Has fireplace: No
Interior area
- Total structure area: 1,720
- Total interior livable area: 1,720 sqft
- Finished area above ground: 1,720
Property
Parking
- Total spaces: 2
- Parking features: Attached, Garage, Garage Door Opener
- Attached garage spaces: 2
Features
- Levels: Two and a Half
- Patio & porch: Patio, Covered
- Waterfront features: Lake
Lot
- Size: 2,613 sqft
- Dimensions: 78 x 36
- Features: Corner Lot, Level
Details
- Parcel number: 5116B9958001715.0000000
- Special conditions: Standard
Construction
Type & style
- Home type: SingleFamily
- Architectural style: Other,Craftsman,Traditional
- Property subtype: Single Family Residence
Materials
- Fiber Cement
Condition
- Updated/Remodeled
- New construction: No
- Year built: 2006
Utilities & green energy
- Sewer: Public Sewer
- Water: Public
Community & neighborhood
Location
- Region: Saint Charles
- Subdivision: New Town
HOA & financial
HOA
- HOA fee: $840 annually
Other
Other facts
- Listing terms: Cash,Conventional,FHA,Other,VA Loan
- Ownership: Private
- Road surface type: Concrete
Price history
| Date | Event | Price |
|---|---|---|
| 8/21/2023 | Sold | -- |
Source: | ||
| 7/27/2023 | Pending sale | $374,900$218/sqft |
Source: | ||
| 7/21/2023 | Price change | $374,900-2.6%$218/sqft |
Source: | ||
| 7/16/2023 | Listed for sale | $385,000+40%$224/sqft |
Source: | ||
| 3/30/2021 | Sold | -- |
Source: | ||
Public tax history
| Year | Property taxes | Tax assessment |
|---|---|---|
| 2025 | -- | $65,302 +9.8% |
| 2024 | $3,993 -16.8% | $59,474 |
| 2023 | $4,799 +18% | $59,474 +19.8% |
Find assessor info on the county website
Neighborhood: 63301
Nearby schools
GreatSchools rating
- 7/10Orchard Farm Elementary SchoolGrades: K-5Distance: 5.2 mi
- 6/10Orchard Farm Middle SchoolGrades: 6-8Distance: 5.2 mi
- 6/10Orchard Farm Sr. High SchoolGrades: 9-12Distance: 5.3 mi
Schools provided by the listing agent
- Elementary: Orchard Farm Elem.
- Middle: Orchard Farm Middle
- High: Orchard Farm Sr. High
Source: MARIS. This data may not be complete. We recommend contacting the local school district to confirm school assignments for this home.
Get a cash offer in 3 minutes
Find out how much your home could sell for in as little as 3 minutes with a no-obligation cash offer.
Estimated market value$375,500
Get a cash offer in 3 minutes
Find out how much your home could sell for in as little as 3 minutes with a no-obligation cash offer.
Estimated market value
$375,500

