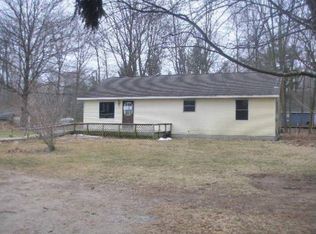Sold
$288,000
3532 Putnam Rd, Muskegon, MI 49445
3beds
1,175sqft
Single Family Residence
Built in 1993
4.5 Acres Lot
$291,700 Zestimate®
$245/sqft
$1,904 Estimated rent
Home value
$291,700
$268,000 - $315,000
$1,904/mo
Zestimate® history
Loading...
Owner options
Explore your selling options
What's special
Welcome to 3532 Putnam Rd, Muskegon! This charming cape cod is located on 4.5 acres and offers a 24X30 pole barn/detached garage. Situated in a private, wooded setting this home offers 2 bedrooms and 2 full bathrooms with a potential of a 3rd bedroom or den. Upon entering this home, you will notice wooden accents that allow for a cabin-like feel. Hardwood flooring throughout the entire home along with the pellet stove in the living area create a charming and inviting space. The exterior of this home offers a large deck perfect for entertaining your guests in the summer, along with a fire pit and gardening area. You don't want to miss out on this one! Call today to schedule your private showing!
Zillow last checked: 8 hours ago
Listing updated: May 16, 2025 at 01:36pm
Listed by:
Brian David Klingel 231-206-3513,
Coldwell Banker Woodland Schmidt Grand Haven
Bought with:
Parker Newman, 6501449017
Keller Williams GR East
Source: MichRIC,MLS#: 25013290
Facts & features
Interior
Bedrooms & bathrooms
- Bedrooms: 3
- Bathrooms: 2
- Full bathrooms: 2
- Main level bedrooms: 1
Primary bedroom
- Level: Upper
- Area: 224
- Dimensions: 14.00 x 16.00
Bedroom 2
- Level: Main
- Area: 154
- Dimensions: 14.00 x 11.00
Primary bathroom
- Level: Upper
- Area: 72
- Dimensions: 9.00 x 8.00
Bathroom 2
- Level: Main
- Area: 55
- Dimensions: 11.00 x 5.00
Kitchen
- Level: Main
- Area: 242
- Dimensions: 11.00 x 22.00
Laundry
- Level: Main
- Area: 30
- Dimensions: 6.00 x 5.00
Living room
- Level: Main
- Area: 325
- Dimensions: 25.00 x 13.00
Heating
- Forced Air
Cooling
- Central Air
Appliances
- Included: Dishwasher, Microwave, Oven, Range, Refrigerator
- Laundry: Laundry Room, Main Level
Features
- Ceiling Fan(s), Eat-in Kitchen
- Flooring: Ceramic Tile, Wood
- Windows: Insulated Windows, Bay/Bow
- Basement: Crawl Space
- Number of fireplaces: 1
- Fireplace features: Living Room, Wood Burning
Interior area
- Total structure area: 1,175
- Total interior livable area: 1,175 sqft
Property
Parking
- Total spaces: 2
- Parking features: Detached
- Garage spaces: 2
Features
- Stories: 2
Lot
- Size: 4.50 Acres
- Dimensions: 109 x 1320
- Features: Wooded
Details
- Additional structures: Pole Barn
- Parcel number: 6107027100000510 and 6107027100000535
- Zoning description: Res
Construction
Type & style
- Home type: SingleFamily
- Architectural style: A-Frame,Cape Cod
- Property subtype: Single Family Residence
Materials
- Wood Siding
- Roof: Composition
Condition
- New construction: No
- Year built: 1993
Utilities & green energy
- Sewer: Septic Tank
- Water: Well
- Utilities for property: Natural Gas Available
Community & neighborhood
Location
- Region: Muskegon
Other
Other facts
- Listing terms: Cash,FHA,VA Loan,Conventional
- Road surface type: Unimproved
Price history
| Date | Event | Price |
|---|---|---|
| 5/16/2025 | Sold | $288,000-3.7%$245/sqft |
Source: | ||
| 4/16/2025 | Pending sale | $299,000$254/sqft |
Source: | ||
| 4/7/2025 | Listed for sale | $299,000$254/sqft |
Source: | ||
| 4/6/2025 | Pending sale | $299,000$254/sqft |
Source: | ||
| 4/3/2025 | Listed for sale | $299,000+184.8%$254/sqft |
Source: | ||
Public tax history
| Year | Property taxes | Tax assessment |
|---|---|---|
| 2025 | $1,812 +4.4% | $104,400 +3.5% |
| 2024 | $1,735 +7.5% | $100,900 +12.4% |
| 2023 | $1,614 | $89,800 +20.2% |
Find assessor info on the county website
Neighborhood: 49445
Nearby schools
GreatSchools rating
- 4/10Reeths-Puffer Intermediate SchoolGrades: 5-6Distance: 2.9 mi
- 5/10Reeths-Puffer Middle SchoolGrades: 6-8Distance: 4.9 mi
- 7/10Reeths-Puffer High SchoolGrades: 9-12Distance: 2.8 mi
Get pre-qualified for a loan
At Zillow Home Loans, we can pre-qualify you in as little as 5 minutes with no impact to your credit score.An equal housing lender. NMLS #10287.
Sell for more on Zillow
Get a Zillow Showcase℠ listing at no additional cost and you could sell for .
$291,700
2% more+$5,834
With Zillow Showcase(estimated)$297,534
