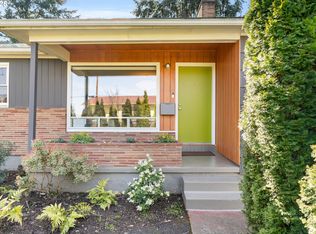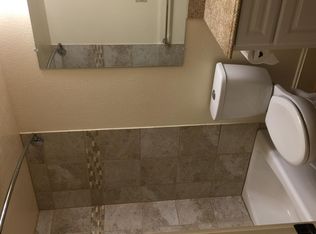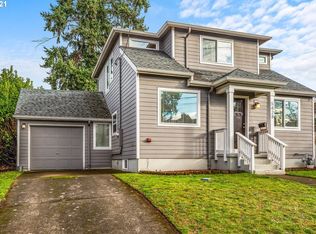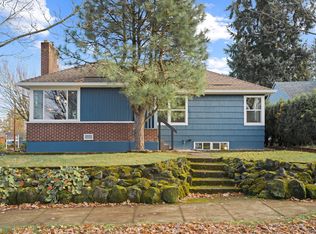Sold
$825,000
3532 NE Killingsworth St, Portland, OR 97211
4beds
3,392sqft
Residential, Single Family Residence
Built in 1920
5,662.8 Square Feet Lot
$813,700 Zestimate®
$243/sqft
$4,063 Estimated rent
Home value
$813,700
$757,000 - $871,000
$4,063/mo
Zestimate® history
Loading...
Owner options
Explore your selling options
What's special
EXCEPTIONALLY PRICED! NOT BUSY STREET! Front door and driveway are accessed from NE 35th Place. Home sets back from NE Killingsworth Street and feels private. This beautiful home lives like new! New roof, new plumbing, new paint, new furnace, new just about everything! Move in and be carefree!Located in a highly charming and walkable neighborhood, this exquisitely renovated home is just blocks away from shopping, restaurants, parks, and entertainment! Bustling Alberta Street and several other Northeast Portland hotspots nearby. The spacious open floor plan creates an inviting atmosphere, perfect for both entertaining and everyday living, while modern appliances and fixtures add sleek, stylish touches throughout. The en suite bathroom and primary bedroom offer a luxurious retreat with plenty of space and is on the same floor as the washer and dryer. Enjoy private parking for two cars with an automatic gate and smart home features including lights, thermostat, door locks, and cameras, bringing the latest in technology to your fingertips. The private, fenced-in backyard provides a peaceful, serene outdoor space, while the nice front yard enhances the home’s curb appeal and offers additional space for relaxation. This home perfectly combines comfort, style, and location and should not be missed! [Home Energy Score = 5. HES Report at https://rpt.greenbuildingregistry.com/hes/OR10236557]
Zillow last checked: 8 hours ago
Listing updated: July 28, 2025 at 04:58am
Listed by:
Patrick Smith 503-652-2260,
Century 21 North Homes Realty
Bought with:
Kristin Rader, 200301233
Keller Williams Sunset Corridor
Source: RMLS (OR),MLS#: 474992860
Facts & features
Interior
Bedrooms & bathrooms
- Bedrooms: 4
- Bathrooms: 3
- Full bathrooms: 2
- Partial bathrooms: 1
- Main level bathrooms: 1
Primary bedroom
- Features: Ensuite, Tile Floor, Walkin Closet, Walkin Shower, Wallto Wall Carpet
- Level: Upper
- Area: 192
- Dimensions: 16 x 12
Bedroom 2
- Features: Closet Organizer, Wallto Wall Carpet
- Level: Upper
- Area: 130
- Dimensions: 13 x 10
Bedroom 3
- Features: Closet Organizer, Wallto Wall Carpet
- Level: Upper
- Area: 135
- Dimensions: 15 x 9
Bedroom 4
- Features: French Doors, Closet, Engineered Hardwood
- Level: Main
- Area: 143
- Dimensions: 13 x 11
Dining room
- Features: Kitchen Dining Room Combo, Living Room Dining Room Combo, Engineered Hardwood
- Level: Main
- Area: 180
- Dimensions: 15 x 12
Kitchen
- Features: Eat Bar, Gas Appliances, Island, Microwave, Quartz
- Level: Main
- Area: 182
- Width: 13
Living room
- Features: Beamed Ceilings, Fireplace, Barn Door, Engineered Hardwood
- Level: Main
- Area: 375
- Dimensions: 25 x 15
Heating
- Forced Air, Fireplace(s)
Cooling
- Central Air
Appliances
- Included: Built In Oven, Convection Oven, Dishwasher, Disposal, Down Draft, Free-Standing Refrigerator, Gas Appliances, Microwave, Stainless Steel Appliance(s), Washer/Dryer, Gas Water Heater
- Laundry: Laundry Room
Features
- High Speed Internet, Quartz, Closet, Closet Organizer, Kitchen Dining Room Combo, Living Room Dining Room Combo, Eat Bar, Kitchen Island, Beamed Ceilings, Walk-In Closet(s), Walkin Shower, Pantry
- Flooring: Engineered Hardwood, Tile, Wall to Wall Carpet
- Doors: French Doors
- Windows: Double Pane Windows
- Basement: Exterior Entry,Storage Space,Unfinished
- Number of fireplaces: 1
- Fireplace features: Gas
Interior area
- Total structure area: 3,392
- Total interior livable area: 3,392 sqft
Property
Parking
- Parking features: Driveway, Parking Pad
- Has uncovered spaces: Yes
Features
- Stories: 2
- Patio & porch: Patio
- Exterior features: Yard
- Fencing: Fenced
Lot
- Size: 5,662 sqft
- Features: Corner Lot, Level, SqFt 5000 to 6999
Details
- Parcel number: R307484
Construction
Type & style
- Home type: SingleFamily
- Architectural style: Craftsman
- Property subtype: Residential, Single Family Residence
Materials
- Lap Siding
- Foundation: Concrete Perimeter
- Roof: Composition
Condition
- Updated/Remodeled
- New construction: No
- Year built: 1920
Utilities & green energy
- Gas: Gas
- Sewer: Public Sewer
- Water: Public
Community & neighborhood
Security
- Security features: Security Gate, Security Lights, Security System Owned
Location
- Region: Portland
Other
Other facts
- Listing terms: Cash,Conventional,FHA,State GI Loan,VA Loan
- Road surface type: Paved
Price history
| Date | Event | Price |
|---|---|---|
| 7/25/2025 | Sold | $825,000-2.8%$243/sqft |
Source: | ||
| 7/1/2025 | Pending sale | $849,000$250/sqft |
Source: | ||
| 6/14/2025 | Price change | $849,000-3%$250/sqft |
Source: | ||
| 5/8/2025 | Price change | $875,000-2.7%$258/sqft |
Source: | ||
| 4/11/2025 | Price change | $899,000-3.1%$265/sqft |
Source: | ||
Public tax history
| Year | Property taxes | Tax assessment |
|---|---|---|
| 2025 | $6,933 +3.7% | $257,320 +3% |
| 2024 | $6,684 +4% | $249,830 +3% |
| 2023 | $6,427 +65% | $242,550 +66.3% |
Find assessor info on the county website
Neighborhood: Concordia
Nearby schools
GreatSchools rating
- 9/10Vernon Elementary SchoolGrades: PK-8Distance: 0.8 mi
- 5/10Jefferson High SchoolGrades: 9-12Distance: 2.1 mi
- 4/10Leodis V. McDaniel High SchoolGrades: 9-12Distance: 2.7 mi
Schools provided by the listing agent
- Elementary: Vernon
- Middle: Vernon
- High: Jefferson
Source: RMLS (OR). This data may not be complete. We recommend contacting the local school district to confirm school assignments for this home.
Get a cash offer in 3 minutes
Find out how much your home could sell for in as little as 3 minutes with a no-obligation cash offer.
Estimated market value
$813,700
Get a cash offer in 3 minutes
Find out how much your home could sell for in as little as 3 minutes with a no-obligation cash offer.
Estimated market value
$813,700



