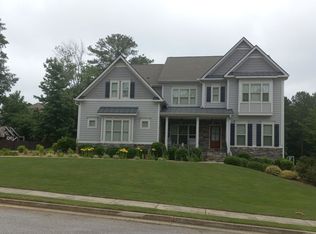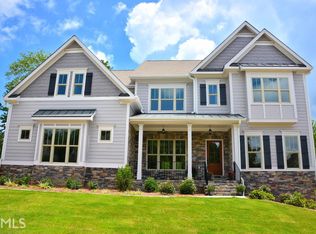Closed
$556,000
3532 Ms Bettys Pl, Villa Rica, GA 30180
5beds
3,698sqft
Single Family Residence
Built in 2004
0.62 Acres Lot
$532,700 Zestimate®
$150/sqft
$2,812 Estimated rent
Home value
$532,700
$453,000 - $629,000
$2,812/mo
Zestimate® history
Loading...
Owner options
Explore your selling options
What's special
Stunning craftsman style home on a perfectly situated landscaped corner lot. Upon entry through the arched doorway, you're greeted to a two-story foyer and a light filled living space with newly refinished Australian cypress floors. The architectural and molding details adorn each room in this top tier property. There are multiple living spaces on the main level, beginning with the large dining room perfect for hosting family and friends, beside is a well-appointed formal living space with cathedral ceilings and large fireplace. Into the main living room, you're welcomed by 20-foot ceilings, a 2nd fireplace, custom shelving, and fabulous palladium windows bringing in lots of natural light. Wrap around further to a beautiful additional dining space with walls of windows viewing the manicured back garden. The large kitchen featuring granite countertops and a sea of cabinetry complete the living and entertaining space. The primary bedroom on the main includes a trey ceiling, an array of windows, new carpet, and entry onto the outdoor patio. The primary bathroom features a brand-new custom shower, dual vanities, large soaking tub, and a custom walk-in closet. Upstairs you're welcomed into a warm loft area with built-in bookshelves, two large bedrooms and a jack and jill bathroom. The tiled finished basement is incredible and includes a large living and entertaining space with custom shelving, two bedrooms and a full bathroom. Freshly painted throughout, this wonderful property sits on an elevated corner lot with copious parking, professional landscaping, and is only steps away from the community 6-acre lake with asphalt walking trail and beautiful scenery. A brand new roof was also installed in June! Close to all shopping areas, I-20, the airport, and Downtown Atlanta, Nolanwood Lake offers proximity to all the conveniences you need!
Zillow last checked: 8 hours ago
Listing updated: August 08, 2024 at 10:42am
Listed by:
Ian Oliver 404-862-8642,
Engel & Völkers Atlanta
Bought with:
Elenia L Burris, 362140
Lee Staples Realty, Inc.
Source: GAMLS,MLS#: 10322378
Facts & features
Interior
Bedrooms & bathrooms
- Bedrooms: 5
- Bathrooms: 5
- Full bathrooms: 3
- 1/2 bathrooms: 2
- Main level bathrooms: 1
- Main level bedrooms: 1
Dining room
- Features: Separate Room
Kitchen
- Features: Breakfast Room, Walk-in Pantry
Heating
- Forced Air, Natural Gas, Zoned
Cooling
- Ceiling Fan(s), Central Air
Appliances
- Included: Dishwasher, Disposal, Double Oven, Gas Water Heater, Refrigerator, Trash Compactor
- Laundry: Laundry Closet
Features
- Bookcases, Double Vanity, Master On Main Level, Tray Ceiling(s), Walk-In Closet(s)
- Flooring: Carpet, Hardwood, Tile
- Windows: Double Pane Windows
- Basement: Bath/Stubbed,Daylight,Exterior Entry,Finished,Full,Interior Entry
- Attic: Pull Down Stairs
- Number of fireplaces: 2
- Fireplace features: Factory Built, Family Room, Gas Starter, Living Room
- Common walls with other units/homes: No Common Walls
Interior area
- Total structure area: 3,698
- Total interior livable area: 3,698 sqft
- Finished area above ground: 2,376
- Finished area below ground: 1,322
Property
Parking
- Total spaces: 2
- Parking features: Garage, Garage Door Opener, Kitchen Level, Side/Rear Entrance
- Has garage: Yes
Features
- Levels: Three Or More
- Stories: 3
- Patio & porch: Deck, Patio
- Exterior features: Balcony
- Body of water: None
Lot
- Size: 0.62 Acres
- Features: Corner Lot, Level
Details
- Parcel number: 01180250041
Construction
Type & style
- Home type: SingleFamily
- Architectural style: Craftsman,Traditional
- Property subtype: Single Family Residence
Materials
- Concrete, Stone
- Foundation: Pillar/Post/Pier
- Roof: Composition
Condition
- Resale
- New construction: No
- Year built: 2004
Utilities & green energy
- Electric: 220 Volts
- Sewer: Public Sewer
- Water: Public
- Utilities for property: Cable Available, Electricity Available, High Speed Internet, Natural Gas Available, Phone Available, Sewer Available, Water Available
Community & neighborhood
Security
- Security features: Smoke Detector(s)
Community
- Community features: Lake, Sidewalks
Location
- Region: Villa Rica
- Subdivision: Nolandwood Lake
HOA & financial
HOA
- Has HOA: Yes
- HOA fee: $300 annually
- Services included: Other
Other
Other facts
- Listing agreement: Exclusive Right To Sell
- Listing terms: Cash,Conventional,FHA,VA Loan
Price history
| Date | Event | Price |
|---|---|---|
| 8/7/2024 | Sold | $556,000-3.3%$150/sqft |
Source: | ||
| 7/16/2024 | Pending sale | $574,900$155/sqft |
Source: | ||
| 6/19/2024 | Listed for sale | $574,900$155/sqft |
Source: | ||
| 6/8/2024 | Listing removed | $574,900$155/sqft |
Source: | ||
| 5/20/2024 | Price change | $574,900-0.9%$155/sqft |
Source: | ||
Public tax history
| Year | Property taxes | Tax assessment |
|---|---|---|
| 2025 | $6,939 +32.6% | $234,360 +12.5% |
| 2024 | $5,232 +11.5% | $208,400 +0.5% |
| 2023 | $4,691 -13.9% | $207,280 |
Find assessor info on the county website
Neighborhood: 30180
Nearby schools
GreatSchools rating
- 4/10Mason Creek Elementary SchoolGrades: PK-5Distance: 1.6 mi
- 6/10Mason Creek Middle SchoolGrades: 6-8Distance: 1.6 mi
- 6/10Alexander High SchoolGrades: 9-12Distance: 4.2 mi
Schools provided by the listing agent
- Elementary: Mason Creek
- Middle: Mason Creek
- High: Alexander
Source: GAMLS. This data may not be complete. We recommend contacting the local school district to confirm school assignments for this home.
Get a cash offer in 3 minutes
Find out how much your home could sell for in as little as 3 minutes with a no-obligation cash offer.
Estimated market value$532,700
Get a cash offer in 3 minutes
Find out how much your home could sell for in as little as 3 minutes with a no-obligation cash offer.
Estimated market value
$532,700

