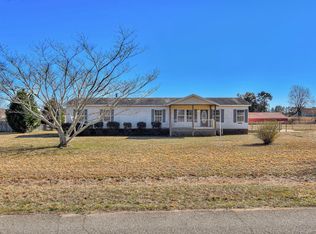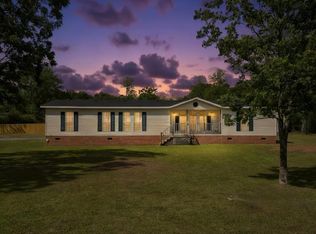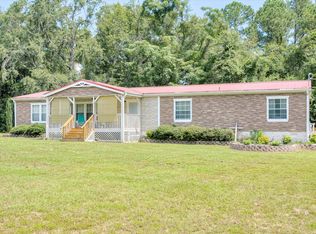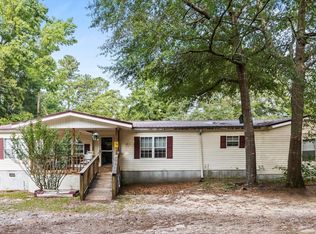3532 Matts Way, Blythe, GA 30805
What's special
- 187 days |
- 87 |
- 3 |
Zillow last checked: 8 hours ago
Listing updated: December 05, 2025 at 01:20pm
Andrew Prescott 803-480-0027,
RE/MAX Reinvented
Facts & features
Interior
Bedrooms & bathrooms
- Bedrooms: 4
- Bathrooms: 2
- Full bathrooms: 2
Rooms
- Room types: Living Room, Family Room, Master Bedroom, Bedroom 2, Bedroom 3, Bedroom 4
Primary bedroom
- Level: Main
- Dimensions: 15 x 14
Bedroom 2
- Level: Main
- Dimensions: 12 x 12
Bedroom 3
- Level: Main
- Dimensions: 12 x 11
Bedroom 4
- Level: Main
- Dimensions: 11 x 10
Family room
- Level: Main
- Dimensions: 15 x 18
Living room
- Level: Main
- Dimensions: 20 x 20
Heating
- Electric, Fireplace(s), Forced Air
Cooling
- Ceiling Fan(s), Central Air
Appliances
- Included: Built-In Microwave, Dishwasher, Electric Range, Refrigerator
Features
- Blinds, Eat-in Kitchen, Garden Tub, Kitchen Island, Pantry, Smoke Detector(s), Tile Counters, Walk-In Closet(s), Washer Hookup, Wet Bar, Electric Dryer Hookup
- Flooring: Carpet, Ceramic Tile, Laminate, Luxury Vinyl
- Attic: Other
- Number of fireplaces: 1
- Fireplace features: Den, Masonry
Interior area
- Total structure area: 2,344
- Total interior livable area: 2,344 sqft
Video & virtual tour
Property
Parking
- Parking features: Circular Driveway, Detached Carport, Unpaved, Other
- Has carport: Yes
- Has uncovered spaces: Yes
Features
- Levels: One
- Patio & porch: Covered, Deck, Front Porch, Porch, Rear Porch, Side Porch, See Remarks
- Exterior features: Insulated Windows, Storm Door(s)
Lot
- Size: 1.11 Acres
- Dimensions: 223 x 201 x 326 x 162
- Features: Landscaped, Secluded, Other
Details
- Additional structures: Outbuilding, Workshop
- Parcel number: 2900022000
Construction
Type & style
- Home type: MobileManufactured
- Architectural style: Ranch
- Property subtype: Mobile Home
Materials
- Precast Stone, Vinyl Siding
- Foundation: Pillar/Post/Pier, Other
- Roof: Composition
Condition
- New construction: No
- Year built: 2006
Utilities & green energy
- Sewer: Septic Tank
- Water: Public
Community & HOA
Community
- Subdivision: Scotty Estates
HOA
- Has HOA: No
Location
- Region: Blythe
Financial & listing details
- Price per square foot: $107/sqft
- Tax assessed value: $34,257
- Annual tax amount: $236
- Date on market: 6/8/2025
- Cumulative days on market: 187 days
- Listing terms: Cash,Conventional,FHA,VA Loan
- Body type: Double Wide,Other,See Remarks

Andrew Prescott
(803) 480-0027
By pressing Contact Agent, you agree that the real estate professional identified above may call/text you about your search, which may involve use of automated means and pre-recorded/artificial voices. You don't need to consent as a condition of buying any property, goods, or services. Message/data rates may apply. You also agree to our Terms of Use. Zillow does not endorse any real estate professionals. We may share information about your recent and future site activity with your agent to help them understand what you're looking for in a home.
Estimated market value
$247,500
$235,000 - $260,000
$2,154/mo
Price history
Price history
| Date | Event | Price |
|---|---|---|
| 12/5/2025 | Listed for sale | $249,900$107/sqft |
Source: | ||
| 10/20/2025 | Pending sale | $249,900$107/sqft |
Source: | ||
| 9/5/2025 | Price change | $249,900-2%$107/sqft |
Source: | ||
| 8/20/2025 | Price change | $254,900-1.9%$109/sqft |
Source: | ||
| 7/25/2025 | Price change | $259,900-1.9%$111/sqft |
Source: | ||
Public tax history
Public tax history
| Year | Property taxes | Tax assessment |
|---|---|---|
| 2024 | $236 | $13,703 -0.6% |
| 2023 | -- | $13,782 +1% |
| 2022 | $250 -1.4% | $13,640 +4.6% |
Find assessor info on the county website
BuyAbility℠ payment
Climate risks
Neighborhood: 30805
Nearby schools
GreatSchools rating
- 5/10Blythe Elementary SchoolGrades: PK-5Distance: 0.8 mi
- 3/10Hephzibah Middle SchoolGrades: 6-8Distance: 6.9 mi
- 2/10Hephzibah High SchoolGrades: 9-12Distance: 6.7 mi
Schools provided by the listing agent
- Elementary: Blythe
- Middle: Hephzibah
- High: Hephzibah Comp.
Source: Hive MLS. This data may not be complete. We recommend contacting the local school district to confirm school assignments for this home.
- Loading






