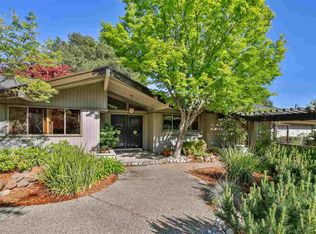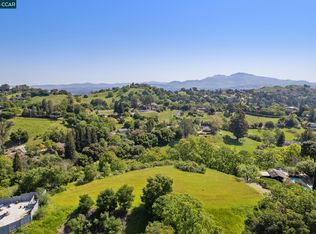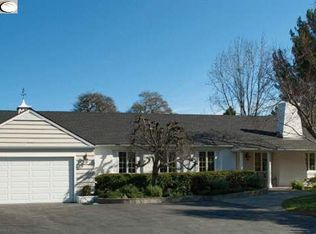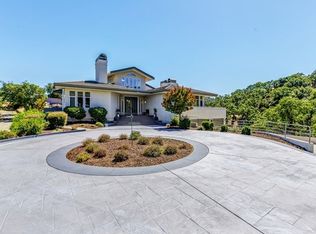Sold for $2,910,000 on 05/07/25
$2,910,000
3532 Eagle Point Rd, Lafayette, CA 94549
4beds
2,972sqft
Residential, Single Family Residence
Built in 1959
3.7 Acres Lot
$2,842,200 Zestimate®
$979/sqft
$7,893 Estimated rent
Home value
$2,842,200
$2.56M - $3.15M
$7,893/mo
Zestimate® history
Loading...
Owner options
Explore your selling options
What's special
Welcome to the serenity of 3532 Eagle Point Rd! Set on 3.7 acres, atop a breathtaking and peaceful ridge, this beautifully maintained 1959 ranch-style home offers 4 bedrooms, 3.5 bathrooms, and ±2,972 sq ft of timeless charm. Enter through a tranquil garden setting to find a blend of formal and casual living areas, two brick fireplaces, a formal dining room, a library/office with breathtaking views of Mt Diablo, and a versatile layout that includes a shared bathroom and two en-suite bedrooms, including a spacious primary suite. Step outside to a private retreat, ideal for entertaining, featuring a sparkling pool, pool house, potting shed, and sweeping views of the surrounding valleys. 2025 updates include full interior painting, refinished wood floors throughout, new carpet in two bedrooms, new lighting, lightly upgraded bathrooms and refreshed landscaping. This spectacular home is located just minutes from BART, downtown Lafayette and Walnut Creek, and highly regarded public schools. Elegant, peaceful, and surrounded by nature—with stunning views of Mt. Diablo—3532 Eagle Point Road is a rare opportunity to own a unique property offering privacy and convenience, in a picturesque setting you’ll never want to leave.
Zillow last checked: 8 hours ago
Listing updated: May 08, 2025 at 06:16am
Listed by:
Jessica Uppal DRE #02124002 415-999-4744,
Dudum Real Estate Group,
Lisa Sanguinet DRE #02220464 415-420-4294,
Dudum Real Estate Group
Bought with:
Kristi Ives, DRE #01367466
Compass
Source: CCAR,MLS#: 41092855
Facts & features
Interior
Bedrooms & bathrooms
- Bedrooms: 4
- Bathrooms: 4
- Full bathrooms: 3
- Partial bathrooms: 1
Kitchen
- Features: Breakfast Bar, Counter - Tile, Double Oven, Garbage Disposal, Gas Range/Cooktop, Oven Built-in, Refrigerator, Skylight(s)
Heating
- Forced Air
Cooling
- Has cooling: Yes
Appliances
- Included: Double Oven, Gas Range, Oven, Refrigerator, Dryer, Washer
- Laundry: Cabinets, Sink, Common Area
Features
- Study, Breakfast Bar
- Flooring: Tile, Vinyl, Carpet, Wood
- Windows: Skylight(s)
- Number of fireplaces: 2
- Fireplace features: Brick
Interior area
- Total structure area: 2,972
- Total interior livable area: 2,972 sqft
Property
Parking
- Total spaces: 2
- Parking features: Garage
- Garage spaces: 2
Features
- Levels: One
- Stories: 1
- Exterior features: Garden, Private Entrance
- Has private pool: Yes
- Pool features: In Ground, Outdoor Pool
- Has view: Yes
- View description: Hills, Mountain(s), Panoramic
Lot
- Size: 3.70 Acres
- Features: Cul-De-Sac, Secluded, Front Yard, Paved, Pool Site, Private, Back Yard, Landscape Back, Landscape Front
Details
- Additional structures: Pool House
- Parcel number: 2302100017
- Special conditions: Standard
Construction
Type & style
- Home type: SingleFamily
- Architectural style: Ranch
- Property subtype: Residential, Single Family Residence
Materials
- Brick, Wood Siding
Condition
- Existing
- New construction: No
- Year built: 1959
Utilities & green energy
- Electric: No Solar
- Utilities for property: Individual Electric Meter, Individual Gas Meter
Community & neighborhood
Location
- Region: Lafayette
- Subdivision: Reliez Valley
Price history
| Date | Event | Price |
|---|---|---|
| 5/7/2025 | Sold | $2,910,000+8%$979/sqft |
Source: | ||
| 4/23/2025 | Pending sale | $2,695,000$907/sqft |
Source: | ||
| 4/10/2025 | Listed for sale | $2,695,000$907/sqft |
Source: | ||
Public tax history
| Year | Property taxes | Tax assessment |
|---|---|---|
| 2025 | $6,079 +51.8% | $424,262 +80.2% |
| 2024 | $4,005 +2% | $235,492 +2% |
| 2023 | $3,927 +1.4% | $230,875 +2% |
Find assessor info on the county website
Neighborhood: Spring Hill Valley
Nearby schools
GreatSchools rating
- 8/10Springhill Elementary SchoolGrades: K-5Distance: 1 mi
- 8/10M. H. Stanley Middle SchoolGrades: 6-8Distance: 2.2 mi
- 10/10Acalanes High SchoolGrades: 9-12Distance: 1.4 mi
Get a cash offer in 3 minutes
Find out how much your home could sell for in as little as 3 minutes with a no-obligation cash offer.
Estimated market value
$2,842,200
Get a cash offer in 3 minutes
Find out how much your home could sell for in as little as 3 minutes with a no-obligation cash offer.
Estimated market value
$2,842,200



