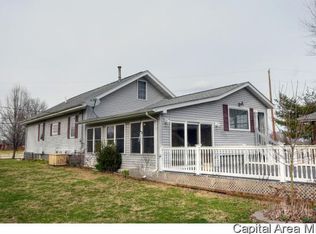Sold for $142,000 on 07/24/23
$142,000
3532 E State Route 29, Springfield, IL 62712
3beds
1,513sqft
Single Family Residence, Residential
Built in 1999
1 Acres Lot
$202,600 Zestimate®
$94/sqft
$1,833 Estimated rent
Home value
$202,600
$186,000 - $221,000
$1,833/mo
Zestimate® history
Loading...
Owner options
Explore your selling options
What's special
Private 3 bed, 2 bath home on 1 Acre close to town and local amenities! This home offers a 2 car attached garage and a separate detached garage with ample storage. The home offers a living room with laminate floors and a fireplace. There is a main floor bedroom next to a full bathroom. Open concept is great for entertaining guest! The eat in kitchen is very spacious with all appliances included and a large pantry closet. Upstairs offers two spacious bedrooms, a full bathroom and laundry room for your convenience. Two car attached garage includes an additional room in back that would make a perfect workshop! Do not let this great opportunity slip away! Home is in an estate and sold as is. Home needs some TLC.
Zillow last checked: 8 hours ago
Listing updated: July 26, 2023 at 11:47am
Listed by:
Jill Barclay Mobl:309-634-1118,
eXp Realty
Bought with:
James J Skeeters, 475097981
Keller Williams Capital
Source: RMLS Alliance,MLS#: PA1243346 Originating MLS: Peoria Area Association of Realtors
Originating MLS: Peoria Area Association of Realtors

Facts & features
Interior
Bedrooms & bathrooms
- Bedrooms: 3
- Bathrooms: 2
- Full bathrooms: 2
Bedroom 1
- Level: Upper
- Dimensions: 21ft 8in x 11ft 8in
Bedroom 2
- Level: Upper
- Dimensions: 10ft 3in x 14ft 5in
Bedroom 3
- Level: Main
- Dimensions: 11ft 6in x 9ft 5in
Other
- Level: Main
Kitchen
- Level: Main
- Dimensions: 17ft 4in x 12ft 8in
Laundry
- Level: Upper
Living room
- Level: Main
- Dimensions: 11ft 8in x 26ft 5in
Main level
- Area: 935
Upper level
- Area: 578
Heating
- Forced Air
Cooling
- Central Air
Appliances
- Included: Range, Refrigerator
Features
- Basement: None
- Number of fireplaces: 1
Interior area
- Total structure area: 1,513
- Total interior livable area: 1,513 sqft
Property
Parking
- Total spaces: 2
- Parking features: Attached, Detached
- Attached garage spaces: 2
- Details: Number Of Garage Remotes: 2
Lot
- Size: 1 Acres
- Dimensions: 150 x 138.9 x 346.8 x 399.84
- Features: Level, Wooded
Details
- Parcel number: 2306.0451005
Construction
Type & style
- Home type: SingleFamily
- Property subtype: Single Family Residence, Residential
Materials
- Aluminum Siding
- Foundation: Slab
- Roof: Shingle
Condition
- New construction: No
- Year built: 1999
Utilities & green energy
- Sewer: Septic Tank
- Water: Private
Community & neighborhood
Location
- Region: Springfield
- Subdivision: None
Price history
| Date | Event | Price |
|---|---|---|
| 7/24/2023 | Sold | $142,000-11.2%$94/sqft |
Source: | ||
| 6/30/2023 | Pending sale | $159,990$106/sqft |
Source: | ||
| 6/19/2023 | Listed for sale | $159,990+52.4%$106/sqft |
Source: | ||
| 8/31/2006 | Sold | $105,000$69/sqft |
Source: Public Record Report a problem | ||
Public tax history
| Year | Property taxes | Tax assessment |
|---|---|---|
| 2024 | $3,116 -9.9% | $52,625 +5.3% |
| 2023 | $3,459 -7.7% | $49,986 -6% |
| 2022 | $3,748 +3.9% | $53,155 +4.2% |
Find assessor info on the county website
Neighborhood: 62712
Nearby schools
GreatSchools rating
- 6/10Rochester Elementary 2-3Grades: 2-3Distance: 2.4 mi
- 6/10Rochester Jr High SchoolGrades: 7-8Distance: 2.9 mi
- 8/10Rochester High SchoolGrades: 9-12Distance: 2.8 mi

Get pre-qualified for a loan
At Zillow Home Loans, we can pre-qualify you in as little as 5 minutes with no impact to your credit score.An equal housing lender. NMLS #10287.
