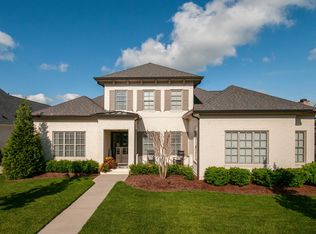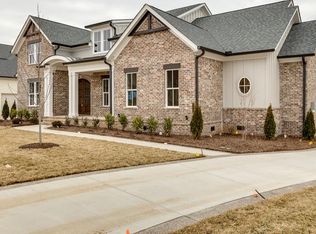Closed
$1,500,000
3532 Creamery Bridge Rd, Thompsons Station, TN 37179
5beds
4,586sqft
Single Family Residence, Residential
Built in 2017
0.37 Acres Lot
$1,542,300 Zestimate®
$327/sqft
$5,290 Estimated rent
Home value
$1,542,300
$1.45M - $1.63M
$5,290/mo
Zestimate® history
Loading...
Owner options
Explore your selling options
What's special
This beautifully designed Tennessee Valley Home is found in the amazing Bridgemore Village community located in Thompsons St. When you step into this home you automatically feel the relaxation of the floor plan and the detail to the custom designs. Every room has been upgraded with elegant lighting from Restoration Hardware and the exterior of the home has also been upgraded with landscape lighting. The yard has full irrigation with control of each zone and has beautiful trees in the backyard to create a private yard. The new smart Samsung refrigerator will stay with the home. Attached to the neighborhood is Thompson's Station Elementary and Middle School with private drop off and pick up access behind the school. This makes dropping off and picking up your kids a breeze. Two pools in BMV. The fifth bedroom upstairs is used as a guest bedroom. It has a full bath attached but no windows. Could be used as a theater room as well.
Zillow last checked: 8 hours ago
Listing updated: March 18, 2024 at 05:24am
Listing Provided by:
Jeff Goff 615-678-2582,
Compass RE
Bought with:
Jeff Goff, 365975
Compass RE
Source: RealTracs MLS as distributed by MLS GRID,MLS#: 2575642
Facts & features
Interior
Bedrooms & bathrooms
- Bedrooms: 5
- Bathrooms: 6
- Full bathrooms: 5
- 1/2 bathrooms: 1
- Main level bedrooms: 4
Bedroom 1
- Area: 286 Square Feet
- Dimensions: 22x13
Bedroom 2
- Features: Bath
- Level: Bath
- Area: 208 Square Feet
- Dimensions: 16x13
Bedroom 3
- Features: Bath
- Level: Bath
- Area: 182 Square Feet
- Dimensions: 14x13
Bedroom 4
- Features: Bath
- Level: Bath
- Area: 196 Square Feet
- Dimensions: 14x14
Bonus room
- Features: Second Floor
- Level: Second Floor
- Area: 616 Square Feet
- Dimensions: 28x22
Dining room
- Features: Combination
- Level: Combination
- Area: 208 Square Feet
- Dimensions: 16x13
Kitchen
- Area: 364 Square Feet
- Dimensions: 26x14
Living room
- Features: Combination
- Level: Combination
- Area: 504 Square Feet
- Dimensions: 21x24
Heating
- Central
Cooling
- Central Air, Electric
Appliances
- Included: Dishwasher, Disposal, Ice Maker, Microwave, Refrigerator, Double Oven, Electric Oven, Built-In Gas Range
Features
- Ceiling Fan(s), Smart Light(s), Walk-In Closet(s), Entrance Foyer, Primary Bedroom Main Floor
- Flooring: Carpet, Wood, Tile
- Basement: Crawl Space
- Number of fireplaces: 2
- Fireplace features: Gas, Living Room
Interior area
- Total structure area: 4,586
- Total interior livable area: 4,586 sqft
- Finished area above ground: 4,586
Property
Parking
- Total spaces: 3
- Parking features: Garage Door Opener, Garage Faces Side
- Garage spaces: 3
Features
- Levels: One
- Stories: 2
- Patio & porch: Porch, Covered, Patio, Deck, Screened
- Exterior features: Smart Irrigation, Smart Lock(s)
- Pool features: Association
Lot
- Size: 0.37 Acres
Details
- Parcel number: 094145J C 01400 00011145O
- Special conditions: Standard
- Other equipment: Satellite Dish
Construction
Type & style
- Home type: SingleFamily
- Property subtype: Single Family Residence, Residential
Materials
- Brick
- Roof: Asphalt
Condition
- New construction: No
- Year built: 2017
Utilities & green energy
- Sewer: Public Sewer
- Water: Public
- Utilities for property: Electricity Available, Water Available, Underground Utilities
Green energy
- Energy efficient items: Water Heater
Community & neighborhood
Security
- Security features: Fire Alarm, Security System, Smoke Detector(s), Smart Camera(s)/Recording
Location
- Region: Thompsons Station
- Subdivision: Bridgemore Village Sec6a
HOA & financial
HOA
- Has HOA: Yes
- HOA fee: $95 monthly
- Amenities included: Playground, Pool, Underground Utilities, Trail(s)
- Services included: Maintenance Grounds, Recreation Facilities
Price history
| Date | Event | Price |
|---|---|---|
| 3/8/2024 | Sold | $1,500,000-1.6%$327/sqft |
Source: | ||
| 10/6/2023 | Pending sale | $1,525,000$333/sqft |
Source: | ||
| 9/27/2023 | Listed for sale | $1,525,000-4.6%$333/sqft |
Source: | ||
| 9/26/2023 | Listing removed | -- |
Source: | ||
| 9/8/2023 | Price change | $1,599,000-1.2%$349/sqft |
Source: | ||
Public tax history
| Year | Property taxes | Tax assessment |
|---|---|---|
| 2024 | $4,222 | $212,950 |
| 2023 | $4,222 | $212,950 |
| 2022 | $4,222 | $212,950 |
Find assessor info on the county website
Neighborhood: 37179
Nearby schools
GreatSchools rating
- 8/10Thompson's Station Elementary SchoolGrades: K-5Distance: 0.4 mi
- 9/10Thompson's Station Middle SchoolGrades: 6-8Distance: 0.3 mi
- 9/10Summit High SchoolGrades: 9-12Distance: 1.9 mi
Schools provided by the listing agent
- Elementary: Thompson's Station Elementary School
- Middle: Thompson's Station Middle School
- High: Summit High School
Source: RealTracs MLS as distributed by MLS GRID. This data may not be complete. We recommend contacting the local school district to confirm school assignments for this home.
Get a cash offer in 3 minutes
Find out how much your home could sell for in as little as 3 minutes with a no-obligation cash offer.
Estimated market value$1,542,300
Get a cash offer in 3 minutes
Find out how much your home could sell for in as little as 3 minutes with a no-obligation cash offer.
Estimated market value
$1,542,300

