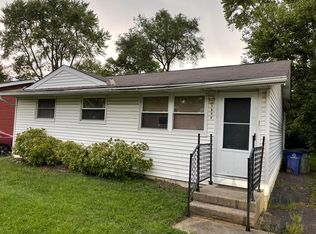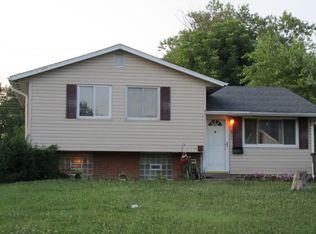Newly renovated modern ranch with high end finishes. New kitchen blends natural granite with oak butcher block counters and cabinetry, new stainless appliances, stonework and tile. Upgraded bathroom with tile floors and shower surround, dimensional stonework and oak vanity. Neutral, earth-toned colors throughout, including dimensional stonework, fresh paint, new oak vinyl plank flooring, and sand-toned porcelain tile through kitchen and bathroom. Vast professionally refinished basement with open layout Updated electrical, HVAC and plumbing. Updated roof, windows, doors and vinyl siding. Steel I-beams installed in basement. New LED lighting throughout. Private fenced yard. Oversized driveway provides for ample parking.
This property is off market, which means it's not currently listed for sale or rent on Zillow. This may be different from what's available on other websites or public sources.

