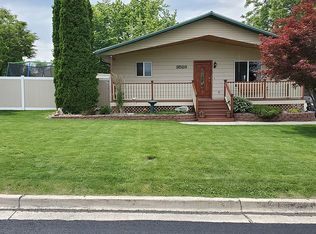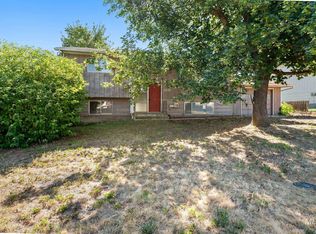Sold
Price Unknown
3532 20th St, Lewiston, ID 83501
4beds
1baths
1,936sqft
Single Family Residence
Built in 1938
10,280.16 Square Feet Lot
$334,100 Zestimate®
$--/sqft
$1,896 Estimated rent
Home value
$334,100
Estimated sales range
Not available
$1,896/mo
Zestimate® history
Loading...
Owner options
Explore your selling options
What's special
Welcome to your new home located in the heart of Lewiston Orchards! This charming residence features three bedrooms on the main floor, including a master bedroom with a spacious walk-in closet. The open-concept kitchen and dining area create a warm and inviting space that is perfect for entertaining friends and family. In the basement, you'll find flex space which could be used as a fourth bedroom, an office or guest space. Situated on a generous lot, this property offers ample space for gardening, relaxation, and plenty of parking. Fenced lot fire pit, raised garden beds and garden shed.
Zillow last checked: 8 hours ago
Listing updated: April 12, 2024 at 11:51am
Listed by:
Tami Meyers 509-552-9492,
Silvercreek Realty Group
Bought with:
Nicholas Pace
KW Lewiston
Source: IMLS,MLS#: 98901480
Facts & features
Interior
Bedrooms & bathrooms
- Bedrooms: 4
- Bathrooms: 1
- Main level bathrooms: 1
- Main level bedrooms: 3
Primary bedroom
- Level: Main
Bedroom 2
- Level: Main
Bedroom 3
- Level: Main
Bedroom 4
- Level: Lower
Heating
- Forced Air, Natural Gas
Cooling
- Central Air
Appliances
- Included: Electric Water Heater, Dishwasher, Oven/Range Freestanding, Refrigerator
Features
- Bed-Master Main Level, Walk-In Closet(s), Kitchen Island, Number of Baths Main Level: 1
- Flooring: Carpet
- Basement: Walk-Out Access
- Has fireplace: No
Interior area
- Total structure area: 1,936
- Total interior livable area: 1,936 sqft
- Finished area above ground: 1,360
- Finished area below ground: 576
Property
Features
- Levels: Single with Below Grade
- Fencing: Full,Wood
Lot
- Size: 10,280 sqft
- Dimensions: 128.07 x 80.41
- Features: 10000 SF - .49 AC, Garden
Details
- Additional structures: Shed(s)
- Parcel number: RPL0089008003BA
Construction
Type & style
- Home type: SingleFamily
- Property subtype: Single Family Residence
Materials
- Frame, Wood Siding
- Foundation: Crawl Space
- Roof: Other
Condition
- Year built: 1938
Utilities & green energy
- Sewer: Septic Tank
- Water: Public
Community & neighborhood
Location
- Region: Lewiston
Other
Other facts
- Listing terms: Conventional,FHA,VA Loan
- Ownership: Fee Simple
- Road surface type: Paved
Price history
Price history is unavailable.
Public tax history
| Year | Property taxes | Tax assessment |
|---|---|---|
| 2025 | $2,167 -2.3% | $275,394 +2.1% |
| 2024 | $2,219 -10.3% | $269,729 +0.7% |
| 2023 | $2,473 +30.8% | $267,979 -1.5% |
Find assessor info on the county website
Neighborhood: 83501
Nearby schools
GreatSchools rating
- 8/10Camelot Elementary SchoolGrades: K-5Distance: 0.2 mi
- 7/10Sacajawea Junior High SchoolGrades: 6-8Distance: 2.1 mi
- 5/10Lewiston Senior High SchoolGrades: 9-12Distance: 2.5 mi
Schools provided by the listing agent
- Elementary: Camelot
- Middle: Sacajawea
- High: Lewiston
- District: Lewiston Independent School District #1
Source: IMLS. This data may not be complete. We recommend contacting the local school district to confirm school assignments for this home.

