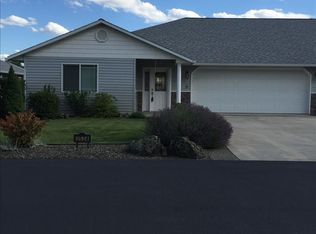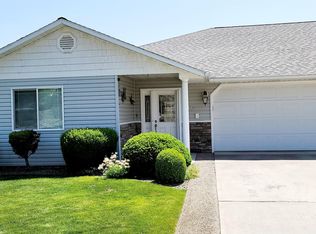Private condo at the inner corner of a quiet four-unit complex. A quick jaunt to shopping, yet tucked away with views of urban and agrarian landscapes that bring the four seasons alive. The convenience of a one-story home with the space and infrastructure of many single family dwellings. A place where you can enjoy life indoors and out, thoughtfully detailed to maximize every room's potential. There's no wasted space, and everything a person could need. One-level with spacious 2-car garage and additional end-of-compound parking. Formal Open Concept: Grand Piano-sized Living Room adjacent to View Dining area. Vaulted ceilings and open kitchen with sit-up island that doubles as easy reach kitchen work space. Gorgeous granite countertops on kitchen counters and island; comfy upholstered island chairs included in sale. Efficient and generous kitchen storage, custom oak cabinets and designer-series refrigerator and gas range. Newer tile floors in kitchen and entrance hallway. Spacious Master with En Suite full bath and large walk-in closet. Additional Bedroom and Den flanking second full bath to facilitate easy access to -comfort- from all rooms. Den could become media room, guest quarters, home office, multi-purpose room... endless possibilities! Covered, private deck with seasonal agrarian views (new low-maintenance decking installed in 2017). Entrance Hallway provides gallery length walls for art collections. Custom 2-inch wood slat blinds on every window throughout unit. Sale includes all appliances including newer large capacity washer/dryer and full sized freezer in garage. Natural gas heat, whole house integrated air conditioning; elegant full sized gas fireplace. Mature landscape (including award-winning roses and peonies) with inground irrigation system. Basic landscaping maintenance included in HOA fees. Custom floor-to-ceiling storage in garage, and room for a small workshop, with cushioned mats around floor perimeter. Sunny gardening area at southwest corner of lot, for growing tomatoes or anything that loves good old Lewiston sun. S.O.C 2.5% - Any offers reviewed after 6/15/18
This property is off market, which means it's not currently listed for sale or rent on Zillow. This may be different from what's available on other websites or public sources.


