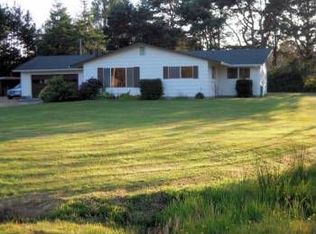Roomy, light, bright, immaculate 4 bdrm/2 bath triple wide home w/dble detached garage is lovingly landscaped, sits at the end of a cul-de-sac road. Master bedroom has bath ensuite, huge WI closet, garden tub. Deck, fenced flower garden & chicken coop. Close to Nehalem Bay (launch a kayak, anyone?), minutes to Manzanita Beach & Manzanita & Nehalem shopping & services, close to Nehalem Bay State Park.
This property is off market, which means it's not currently listed for sale or rent on Zillow. This may be different from what's available on other websites or public sources.
