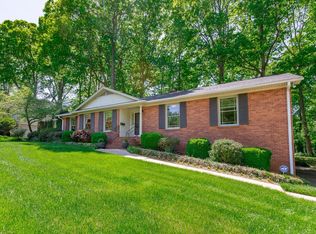Sold for $690,000
$690,000
3531 York Rd, Winston Salem, NC 27104
4beds
3,815sqft
Stick/Site Built, Residential, Single Family Residence
Built in 1965
0.96 Acres Lot
$750,100 Zestimate®
$--/sqft
$2,707 Estimated rent
Home value
$750,100
$705,000 - $803,000
$2,707/mo
Zestimate® history
Loading...
Owner options
Explore your selling options
What's special
Make your appointment to see this amazing home today! Location, style, size this one has it all! This home boasts 4 beds and 3.5 baths. New renovation of the primary bedroom, primary bath and foyer have new marble flooring. Fully finished downstairs entertaining area with a bonus room off the garage that could be used as a office or another bedroom. Large lot with a screened in porch. This home also has a cigar lounge, renovated in 2023, with professional venting in the detached garage! Brand new security system. There is a fenced dog yard and a Tesla charger. Come see this home today before it is too late. Agents: please see agent only remarks. Seller financing available.
Zillow last checked: 8 hours ago
Listing updated: April 11, 2024 at 08:57am
Listed by:
Jason McDougald 336-406-7006,
Leonard Ryden Burr Real Estate
Bought with:
Dana McCormick-Nommsen, 272982
Coast 2 Coast Triad Home Team
Source: Triad MLS,MLS#: 1123383 Originating MLS: Winston-Salem
Originating MLS: Winston-Salem
Facts & features
Interior
Bedrooms & bathrooms
- Bedrooms: 4
- Bathrooms: 4
- Full bathrooms: 3
- 1/2 bathrooms: 1
- Main level bathrooms: 3
Primary bedroom
- Level: Main
- Dimensions: 17.42 x 16.67
Bedroom 2
- Level: Main
- Dimensions: 12 x 12
Bedroom 3
- Level: Main
- Dimensions: 13.5 x 12
Bedroom 4
- Level: Main
- Dimensions: 15 x 11.58
Bonus room
- Level: Basement
- Dimensions: 42 x 13.25
Den
- Level: Main
- Dimensions: 16 x 15
Dining room
- Level: Main
- Dimensions: 14.25 x 12
Entry
- Level: Main
- Dimensions: 15 x 6
Game room
- Level: Basement
- Dimensions: 21 x 16
Kitchen
- Level: Main
- Dimensions: 21 x 13.67
Living room
- Level: Main
- Dimensions: 21.75 x 13.5
Office
- Level: Basement
- Dimensions: 15.17 x 14.92
Heating
- Forced Air, Natural Gas
Cooling
- Central Air
Appliances
- Included: Microwave, Built-In Range, Convection Oven, Dishwasher, Disposal, Exhaust Fan, Gas Cooktop, Gas Water Heater
- Laundry: 2nd Dryer Connection, 2nd Washer Connection, Dryer Connection, Main Level, Washer Hookup
Features
- Ceiling Fan(s), Dead Bolt(s), Kitchen Island, Pantry, Wet Bar
- Flooring: Carpet, Wood
- Basement: Partially Finished, Basement
- Attic: Pull Down Stairs
- Number of fireplaces: 2
- Fireplace features: Gas Log, Basement, Den
Interior area
- Total structure area: 5,355
- Total interior livable area: 3,815 sqft
- Finished area above ground: 2,700
- Finished area below ground: 1,115
Property
Parking
- Total spaces: 3
- Parking features: Driveway, Garage, On Street, Garage Door Opener, Basement, Detached
- Attached garage spaces: 3
- Has uncovered spaces: Yes
Features
- Levels: One
- Stories: 1
- Patio & porch: Porch
- Exterior features: Lighting, Sprinkler System
- Pool features: None
- Fencing: None
Lot
- Size: 0.96 Acres
- Features: City Lot, Subdivided, Subdivision
Details
- Parcel number: 6816020544
- Zoning: RS9
- Special conditions: Owner Sale
- Other equipment: Irrigation Equipment
Construction
Type & style
- Home type: SingleFamily
- Property subtype: Stick/Site Built, Residential, Single Family Residence
Materials
- Brick
Condition
- Year built: 1965
Utilities & green energy
- Sewer: Public Sewer
- Water: Public
Community & neighborhood
Security
- Security features: Carbon Monoxide Detector(s), Smoke Detector(s)
Location
- Region: Winston Salem
- Subdivision: Sherwood Forest
Other
Other facts
- Listing agreement: Exclusive Right To Sell
- Listing terms: Cash,Conventional,Owner Will Carry,VA Loan
Price history
| Date | Event | Price |
|---|---|---|
| 3/28/2024 | Sold | $690,000-3.1% |
Source: | ||
| 2/26/2024 | Pending sale | $711,900 |
Source: | ||
| 12/5/2023 | Price change | $711,900+1.7% |
Source: | ||
| 11/3/2023 | Listed for sale | $699,999+14.2% |
Source: | ||
| 9/8/2022 | Sold | $612,940+11.6% |
Source: | ||
Public tax history
| Year | Property taxes | Tax assessment |
|---|---|---|
| 2025 | $7,337 +29.6% | $665,700 +64.9% |
| 2024 | $5,662 +4.8% | $403,600 |
| 2023 | $5,403 | $403,600 |
Find assessor info on the county website
Neighborhood: New Forestdale
Nearby schools
GreatSchools rating
- 9/10Jefferson ElementaryGrades: PK-5Distance: 1.7 mi
- 6/10Jefferson MiddleGrades: 6-8Distance: 0.3 mi
- 4/10Mount Tabor HighGrades: 9-12Distance: 1.1 mi
Get a cash offer in 3 minutes
Find out how much your home could sell for in as little as 3 minutes with a no-obligation cash offer.
Estimated market value$750,100
Get a cash offer in 3 minutes
Find out how much your home could sell for in as little as 3 minutes with a no-obligation cash offer.
Estimated market value
$750,100
