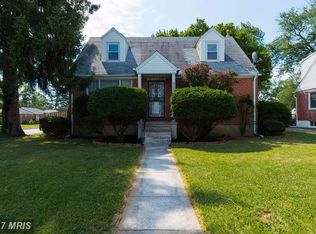Sold for $352,500
$352,500
3531 Wild Cherry Rd, Baltimore, MD 21244
4beds
1,980sqft
Single Family Residence
Built in 1953
6,875 Square Feet Lot
$359,100 Zestimate®
$178/sqft
$2,687 Estimated rent
Home value
$359,100
$327,000 - $395,000
$2,687/mo
Zestimate® history
Loading...
Owner options
Explore your selling options
What's special
** Offer deadline has been set for Monday 8/19/24 at 8pm- please submit highest and best offer. Welcome to 3531 Wild Cherry Rd! This charming Cape Cod home blends classic appeal with modern updates. Step inside to discover beautifully updated interiors, starting with a gourmet kitchen featuring crisp white shaker cabinets, stainless steel appliances and granite countertops, this space is perfect for both everyday meals and entertaining. The main level showcases stunning hardwood floors adding warmth and sophistication. Two generously sized bedrooms on this floor provide both comfort and convenience. The home includes three full baths, each newly tiled to reflect a fresh, contemporary style. Outside, you'll find a large fenced yard complete with a spacious patio and a handy shed, offering plenty of room for outdoor activities and storage. Additional highlights include a newer roof, a newer gas furnace, and central A/C, ensuring that the home is not only beautiful but also well-maintained and efficient. Don’t miss the chance to make this exceptional home yours!
Zillow last checked: 8 hours ago
Listing updated: October 08, 2024 at 06:27am
Listed by:
Bob Chew 410-465-4440,
Berkshire Hathaway HomeServices PenFed Realty,
Listing Team: The Bob & Ronna Group, Co-Listing Agent: Betty Ban 301-512-4609,
Berkshire Hathaway HomeServices PenFed Realty
Bought with:
AARON FELDER, 674325
VYBE Realty
Source: Bright MLS,MLS#: MDBC2103366
Facts & features
Interior
Bedrooms & bathrooms
- Bedrooms: 4
- Bathrooms: 3
- Full bathrooms: 3
- Main level bathrooms: 1
- Main level bedrooms: 1
Basement
- Area: 792
Heating
- Forced Air, Natural Gas
Cooling
- Central Air, Electric
Appliances
- Included: Dishwasher, Dryer, Refrigerator, Stainless Steel Appliance(s), Microwave, Gas Water Heater
Features
- Ceiling Fan(s), Upgraded Countertops, Entry Level Bedroom, Kitchen - Gourmet
- Flooring: Carpet, Hardwood, Wood
- Basement: Finished
- Number of fireplaces: 1
Interior area
- Total structure area: 1,980
- Total interior livable area: 1,980 sqft
- Finished area above ground: 1,188
- Finished area below ground: 792
Property
Parking
- Parking features: Off Street, Driveway
- Has uncovered spaces: Yes
Accessibility
- Accessibility features: None
Features
- Levels: Three
- Stories: 3
- Patio & porch: Patio
- Exterior features: Sidewalks
- Pool features: None
Lot
- Size: 6,875 sqft
- Dimensions: 1.00 x
Details
- Additional structures: Above Grade, Below Grade
- Parcel number: 04020213203710
- Zoning: R
- Special conditions: Standard
Construction
Type & style
- Home type: SingleFamily
- Architectural style: Cape Cod
- Property subtype: Single Family Residence
Materials
- Brick
- Foundation: Concrete Perimeter
Condition
- New construction: No
- Year built: 1953
- Major remodel year: 2015
Utilities & green energy
- Sewer: Public Sewer
- Water: Public
Community & neighborhood
Location
- Region: Baltimore
- Subdivision: Rockdale Manor
Other
Other facts
- Listing agreement: Exclusive Right To Sell
- Listing terms: Cash,Conventional,FHA,VA Loan
- Ownership: Fee Simple
Price history
| Date | Event | Price |
|---|---|---|
| 10/4/2024 | Sold | $352,500+2.2%$178/sqft |
Source: | ||
| 8/20/2024 | Pending sale | $345,000$174/sqft |
Source: | ||
| 8/14/2024 | Listed for sale | $345,000+51.4%$174/sqft |
Source: | ||
| 1/4/2017 | Sold | $227,900$115/sqft |
Source: Public Record Report a problem | ||
| 8/10/2016 | Sold | $227,900-0.9%$115/sqft |
Source: | ||
Public tax history
| Year | Property taxes | Tax assessment |
|---|---|---|
| 2025 | $3,524 +59.9% | $230,667 +26.8% |
| 2024 | $2,205 +3.4% | $181,900 +3.4% |
| 2023 | $2,133 +3.5% | $176,000 -3.2% |
Find assessor info on the county website
Neighborhood: 21244
Nearby schools
GreatSchools rating
- 7/10Hebbville Elementary SchoolGrades: PK-5Distance: 0.6 mi
- 5/10Woodlawn Middle SchoolGrades: 6-8Distance: 1.7 mi
- 3/10Milford Mill AcademyGrades: 9-12Distance: 0.6 mi
Schools provided by the listing agent
- District: Baltimore County Public Schools
Source: Bright MLS. This data may not be complete. We recommend contacting the local school district to confirm school assignments for this home.
Get a cash offer in 3 minutes
Find out how much your home could sell for in as little as 3 minutes with a no-obligation cash offer.
Estimated market value$359,100
Get a cash offer in 3 minutes
Find out how much your home could sell for in as little as 3 minutes with a no-obligation cash offer.
Estimated market value
$359,100
