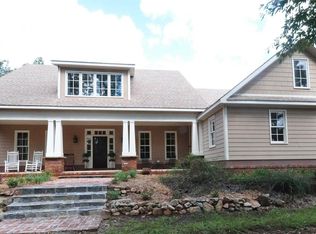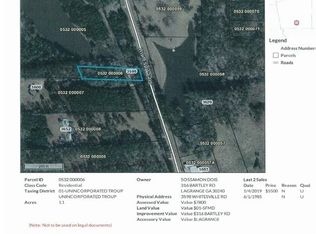COUNTRY LIVING AT ITS FINEST!!! Spacious 3,712 sq ft. house with 3 Bedroom, 3 Bath, on a sprawling 7.39 acres, country kitchen with cabinets galore, granite countertops, island, double-oven, and plenty of counter space for the chef in the family, living room, den with brick fireplace, walk-in closet, and his and hers vanities. This house is an entertainers paradise; spend the day at the a pond then afterwards head to the infinity edge Gunite saltwater pool with a baja shelf and raised spa for the ultimate relaxation, outside kitchen, fire pit, and gazebo. Located in the highly sought after Troup High School Zone, close to Interstate 85 and 185, Great Wolfe Lodge, and shopping. This truly is a must see.
This property is off market, which means it's not currently listed for sale or rent on Zillow. This may be different from what's available on other websites or public sources.

