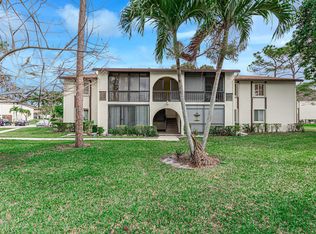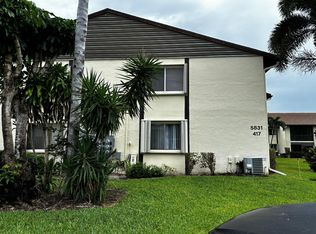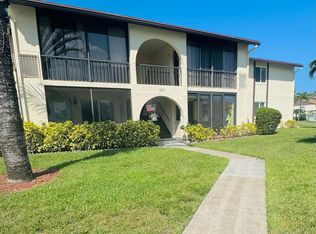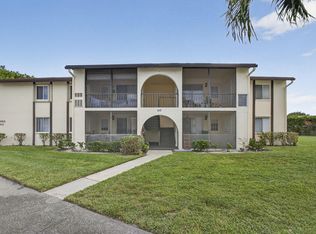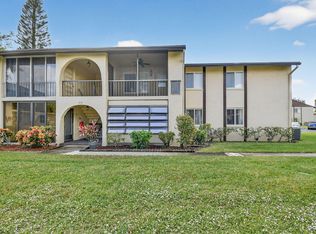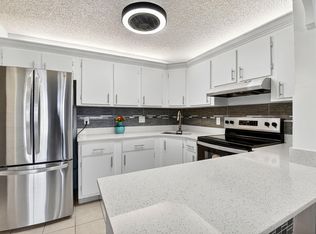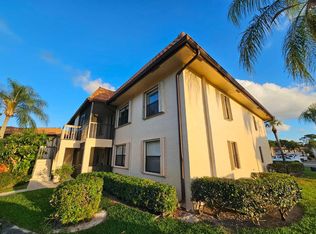Desirable first floor 2-bedroom condo in a well-maintained 55+ community, just a short walk from the clubhouse and pool. Enclosed front patio with sliding glass doors offers year-round comfort and views of the large serene grass courtyard. Features include ceramic tile throughout, two-tone paint, and a large living/dining area. Renovated kitchen (2023) with white shaker cabinets and slow close doors, granite counters, stainless sink, new plumbing, LED lighting, flat-top range, microwave, dishwasher. Utility room with washer/dryer. Updated full bath (2023) with modern vanity, Kohler fixtures, LED lighting, and high-efficiency toilet. $2,000 Seller Credit at Closing for cosmetic improvements. Additional powder room perfect for guests. Walk-in closets in both bedrooms. Accordion hurricane shutters installed. One full-time resident must be 55+, additional occupants 35+.
For sale
Price cut: $4K (12/4)
$132,000
3531 Tall Pine Way #C-1, Greenacres, FL 33463
2beds
935sqft
Est.:
Condominium
Built in 1981
-- sqft lot
$-- Zestimate®
$141/sqft
$417/mo HOA
What's special
Modern vanityRenovated kitchenGranite countersTwo-tone paintStainless sinkKohler fixturesAccordion hurricane shutters
- 223 days |
- 112 |
- 5 |
Zillow last checked: 8 hours ago
Listing updated: December 20, 2025 at 11:40pm
Listed by:
Samantha Leigh Laird 814-873-2648,
Compass Florida LLC
Source: BeachesMLS,MLS#: RX-11090350 Originating MLS: Beaches MLS
Originating MLS: Beaches MLS
Tour with a local agent
Facts & features
Interior
Bedrooms & bathrooms
- Bedrooms: 2
- Bathrooms: 1
- Full bathrooms: 1
Rooms
- Room types: Storage
Primary bedroom
- Level: M
- Area: 182 Square Feet
- Dimensions: 14 x 13
Kitchen
- Level: M
- Area: 54 Square Feet
- Dimensions: 9 x 6
Living room
- Level: M
- Area: 224 Square Feet
- Dimensions: 14 x 16
Heating
- Central, Electric
Cooling
- Central Air, Electric
Appliances
- Included: Dishwasher, Dryer, Microwave, Electric Range, Refrigerator, Washer
- Laundry: Inside
Features
- Pantry, Walk-In Closet(s)
- Flooring: Tile
- Windows: Accordion Shutters (Complete), Storm Shutters
Interior area
- Total structure area: 935
- Total interior livable area: 935 sqft
Video & virtual tour
Property
Parking
- Total spaces: 2
- Parking features: 2+ Spaces, Assigned
- Uncovered spaces: 2
Features
- Stories: 2
- Patio & porch: Screened Patio
- Exterior features: Screened Balcony
- Waterfront features: None
Details
- Parcel number: 18424423124320031
- Zoning: RM-1(c
Construction
Type & style
- Home type: Condo
- Property subtype: Condominium
Materials
- CBS
Condition
- Resale
- New construction: No
- Year built: 1981
Utilities & green energy
- Utilities for property: None
Community & HOA
Community
- Features: Bocce Ball, Clubhouse, Community Room, Game Room, Shuffleboard, Sidewalks, Street Lights
- Senior community: Yes
- Subdivision: Pine Ridge Iv Condo
HOA
- Has HOA: Yes
- HOA fee: $417 monthly
- Application fee: $150
Location
- Region: Greenacres
Financial & listing details
- Price per square foot: $141/sqft
- Tax assessed value: $141,418
- Annual tax amount: $2,393
- Date on market: 5/13/2025
- Listing terms: Cash,Conventional
Estimated market value
Not available
Estimated sales range
Not available
$1,671/mo
Price history
Price history
| Date | Event | Price |
|---|---|---|
| 12/4/2025 | Price change | $132,000-2.9%$141/sqft |
Source: | ||
| 11/6/2025 | Price change | $136,000-0.7%$145/sqft |
Source: | ||
| 8/22/2025 | Listing removed | $1,700$2/sqft |
Source: BeachesMLS #R11100612 Report a problem | ||
| 8/11/2025 | Price change | $137,000-2.1%$147/sqft |
Source: | ||
| 6/18/2025 | Listed for rent | $1,700-15%$2/sqft |
Source: BeachesMLS #R11100612 Report a problem | ||
Public tax history
Public tax history
| Year | Property taxes | Tax assessment |
|---|---|---|
| 2024 | $2,393 +8.7% | $95,394 +10% |
| 2023 | $2,202 +12.3% | $86,722 +10% |
| 2022 | $1,961 +11.7% | $78,838 +10% |
Find assessor info on the county website
BuyAbility℠ payment
Est. payment
$1,298/mo
Principal & interest
$644
HOA Fees
$417
Other costs
$238
Climate risks
Neighborhood: Pine Ridge
Nearby schools
GreatSchools rating
- 3/10Liberty Park Elementary SchoolGrades: PK-5Distance: 1.1 mi
- 4/10L C Swain Middle SchoolGrades: 6-8Distance: 0.8 mi
- 5/10Dr. Joaquin Garcia High SchoolGrades: 9-12Distance: 3.6 mi
- Loading
- Loading

