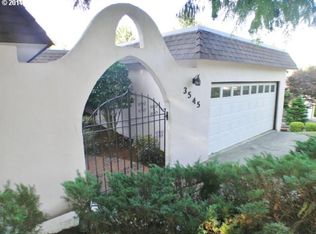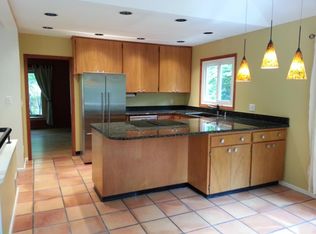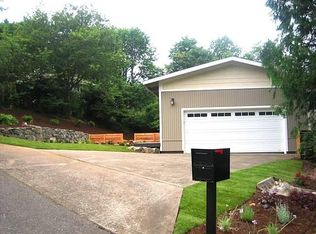Sold
$730,000
3531 SW Iowa St, Portland, OR 97221
4beds
2,371sqft
Residential, Single Family Residence
Built in 1963
0.29 Acres Lot
$716,500 Zestimate®
$308/sqft
$4,392 Estimated rent
Home value
$716,500
$659,000 - $781,000
$4,392/mo
Zestimate® history
Loading...
Owner options
Explore your selling options
What's special
FAB LOCATION! Mostly main level living w/minimal steps to access main floor. Large living room, family room/dining that opens to a large patio, big windows view the beautiful, level over 1/4 acre yard, kitchen includes freestanding refrigerator, nook and 3 beds all on main floor. Lower level with easy to navigate exterior access includes 4th bedroom, bathroom/laundry includes washer/dryer, updated bonus room with wet bar including refrigerator, and new certified woodstove insert, updated bathrooms. Newer roof, laminate flooring, newer gutters, furnace, water heater, AC, certified woodstove insert, windows and driveway / drainage - HES is 7!. Incredible fenced yard, shed, large patio for entertaining, oversize 2 car garage has built-ins for storage and a workshop w/work bench and storage built-ins. Quiet cul-de-sac lot views trees and a peek of the backside of the West Hills. Extra wide driveway includes side parking pad perfect for small RV/Boat/toys. Perfect home for multi-gen, or just extra elbow room! Near parks - including Gabriele Park, SW neighborhood pool, shopping in Hillsdale or Multnomah Village, minutes to downtown, I-5, OHSU. See floor plan in photos. [Home Energy Score = 7. HES Report at https://rpt.greenbuildingregistry.com/hes/OR10215647]
Zillow last checked: 8 hours ago
Listing updated: September 02, 2023 at 07:55am
Listed by:
Beth Earnest 503-330-7400,
Earnest Real Estate,
Kara Dale-Sonners 503-330-7401,
Earnest Real Estate
Bought with:
Chris Speth, 960600070
Living Room Realty
Source: RMLS (OR),MLS#: 23466178
Facts & features
Interior
Bedrooms & bathrooms
- Bedrooms: 4
- Bathrooms: 2
- Full bathrooms: 2
- Main level bathrooms: 1
Primary bedroom
- Features: Builtin Features, Closet Organizer, Wallto Wall Carpet
- Level: Main
- Area: 154
- Dimensions: 14 x 11
Bedroom 2
- Features: Closet Organizer, Wallto Wall Carpet
- Level: Main
- Area: 121
- Dimensions: 11 x 11
Bedroom 3
- Features: Builtin Features, Wallto Wall Carpet
- Level: Lower
- Area: 120
- Dimensions: 12 x 10
Dining room
- Features: Laminate Flooring
- Level: Main
- Area: 100
- Dimensions: 10 x 10
Family room
- Features: Fireplace, Patio, Sliding Doors
- Level: Main
- Area: 154
- Dimensions: 14 x 11
Kitchen
- Features: Eat Bar, Microwave, Free Standing Range, Free Standing Refrigerator, Laminate Flooring
- Level: Main
- Area: 130
- Width: 10
Living room
- Features: Coved, Fireplace, Wallto Wall Carpet
- Level: Main
- Area: 266
- Dimensions: 19 x 14
Heating
- Forced Air 90, Fireplace(s)
Cooling
- Central Air
Appliances
- Included: Dishwasher, Free-Standing Range, Free-Standing Refrigerator, Microwave, Range Hood, Washer/Dryer, Gas Water Heater
- Laundry: Laundry Room
Features
- High Speed Internet, Built-in Features, Sink, Wet Bar, Bathroom, Closet Organizer, Eat Bar, Coved, Tile
- Flooring: Laminate, Slate, Vinyl, Wall to Wall Carpet
- Doors: Sliding Doors
- Windows: Double Pane Windows, Vinyl Frames
- Basement: Daylight,Exterior Entry,Finished
- Number of fireplaces: 2
- Fireplace features: Insert, Stove, Wood Burning
Interior area
- Total structure area: 2,371
- Total interior livable area: 2,371 sqft
Property
Parking
- Total spaces: 2
- Parking features: Driveway, On Street, RV Access/Parking, RV Boat Storage, Garage Door Opener, Attached, Oversized
- Attached garage spaces: 2
- Has uncovered spaces: Yes
Accessibility
- Accessibility features: Accessible Entrance, Ground Level, Minimal Steps, Walkin Shower, Accessibility
Features
- Stories: 2
- Patio & porch: Patio
- Exterior features: Garden, Yard, Exterior Entry
- Fencing: Fenced
- Has view: Yes
- View description: Territorial, Trees/Woods
Lot
- Size: 0.29 Acres
- Dimensions: over 1/4 acre
- Features: Cul-De-Sac, Level, Private, Trees, SqFt 10000 to 14999
Details
- Additional structures: RVParking, RVBoatStorage, Workshop
- Parcel number: R202163
Construction
Type & style
- Home type: SingleFamily
- Architectural style: Daylight Ranch,Mid Century Modern
- Property subtype: Residential, Single Family Residence
Materials
- Brick, Cedar, Wood Siding
- Foundation: Concrete Perimeter, Slab
- Roof: Composition
Condition
- Approximately
- New construction: No
- Year built: 1963
Utilities & green energy
- Gas: Gas
- Sewer: Public Sewer
- Water: Public
- Utilities for property: Cable Connected
Community & neighborhood
Location
- Region: Portland
- Subdivision: Vermont Hills / Gabriel Park
Other
Other facts
- Listing terms: Cash,Conventional,FHA,VA Loan
- Road surface type: Paved
Price history
| Date | Event | Price |
|---|---|---|
| 9/1/2023 | Sold | $730,000+0.7%$308/sqft |
Source: | ||
| 8/1/2023 | Pending sale | $725,000$306/sqft |
Source: | ||
| 7/21/2023 | Listed for sale | $725,000$306/sqft |
Source: | ||
Public tax history
| Year | Property taxes | Tax assessment |
|---|---|---|
| 2025 | $8,819 +3.7% | $327,590 +3% |
| 2024 | $8,502 +4% | $318,050 +3% |
| 2023 | $8,175 +11.1% | $308,790 +12% |
Find assessor info on the county website
Neighborhood: Hayhurst
Nearby schools
GreatSchools rating
- 9/10Hayhurst Elementary SchoolGrades: K-8Distance: 0.7 mi
- 8/10Ida B. Wells-Barnett High SchoolGrades: 9-12Distance: 1.2 mi
- 6/10Gray Middle SchoolGrades: 6-8Distance: 0.6 mi
Schools provided by the listing agent
- Elementary: Hayhurst
- Middle: Robert Gray
- High: Ida B Wells
Source: RMLS (OR). This data may not be complete. We recommend contacting the local school district to confirm school assignments for this home.
Get a cash offer in 3 minutes
Find out how much your home could sell for in as little as 3 minutes with a no-obligation cash offer.
Estimated market value
$716,500
Get a cash offer in 3 minutes
Find out how much your home could sell for in as little as 3 minutes with a no-obligation cash offer.
Estimated market value
$716,500


