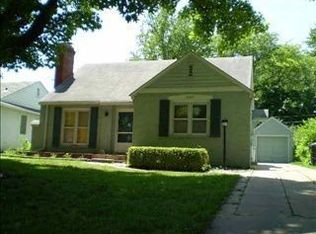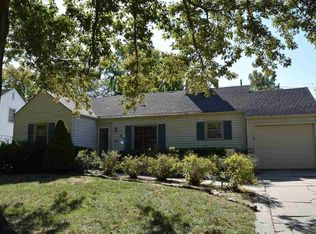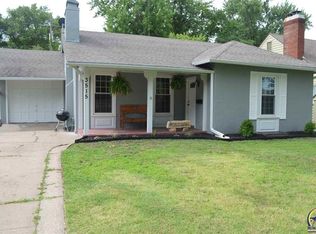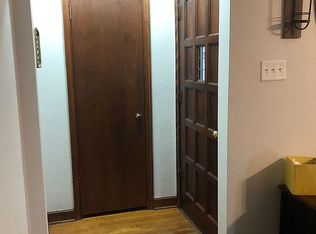Sold on 11/15/24
Price Unknown
3531 SW Huntoon St, Topeka, KS 66604
3beds
1,349sqft
Single Family Residence, Residential
Built in 1945
6,650 Acres Lot
$178,000 Zestimate®
$--/sqft
$1,403 Estimated rent
Home value
$178,000
$160,000 - $194,000
$1,403/mo
Zestimate® history
Loading...
Owner options
Explore your selling options
What's special
So much character at the north end of the incredible Westboro neighborhood! This 3 bedroom, 1 bath home has refinished hardwoods, granite countertops, updated bathroom, fresh paint and a clean unfinished basement. The exterior has vinyl siding, a new roof, covered patio, screened porch and a fenced rear yard. There won't be anything to do but move in and call this place your own. Listing agent has ownership interest in the property.
Zillow last checked: 8 hours ago
Listing updated: November 15, 2024 at 05:01pm
Listed by:
Anthony Bunting 785-554-3955,
Countrywide Realty, Inc.
Bought with:
Deb McFarland, SN00049384
Berkshire Hathaway First
Source: Sunflower AOR,MLS#: 236033
Facts & features
Interior
Bedrooms & bathrooms
- Bedrooms: 3
- Bathrooms: 1
- Full bathrooms: 1
Primary bedroom
- Level: Main
- Area: 121
- Dimensions: 11 x 11
Bedroom 2
- Level: Main
- Area: 121
- Dimensions: 11 x 11
Bedroom 3
- Level: Upper
- Area: 363
- Dimensions: 33 x 11
Dining room
- Level: Main
- Area: 108
- Dimensions: 12 x 9
Kitchen
- Level: Main
- Area: 168
- Dimensions: 14 x 12
Laundry
- Level: Basement
Living room
- Level: Main
- Area: 209
- Dimensions: 19 x 11
Heating
- Natural Gas
Cooling
- Central Air
Appliances
- Included: Range Hood, Dishwasher, Disposal
- Laundry: In Basement
Features
- Flooring: Hardwood, Vinyl
- Basement: Stone/Rock
- Number of fireplaces: 1
- Fireplace features: One
Interior area
- Total structure area: 1,349
- Total interior livable area: 1,349 sqft
- Finished area above ground: 1,349
- Finished area below ground: 0
Property
Parking
- Parking features: Detached
Features
- Patio & porch: Covered, Screened
Lot
- Size: 6,650 Acres
- Dimensions: 50 x 133
Details
- Parcel number: R45608
- Special conditions: Standard,Arm's Length
Construction
Type & style
- Home type: SingleFamily
- Property subtype: Single Family Residence, Residential
Materials
- Vinyl Siding
- Roof: Architectural Style
Condition
- Year built: 1945
Utilities & green energy
- Water: Public
Community & neighborhood
Location
- Region: Topeka
- Subdivision: Westboro
Price history
| Date | Event | Price |
|---|---|---|
| 11/15/2024 | Sold | -- |
Source: | ||
| 10/15/2024 | Pending sale | $169,900$126/sqft |
Source: | ||
| 9/30/2024 | Price change | $169,900-5.1%$126/sqft |
Source: | ||
| 9/18/2024 | Price change | $179,000-4.5%$133/sqft |
Source: | ||
| 9/11/2024 | Listed for sale | $187,500+158.6%$139/sqft |
Source: | ||
Public tax history
| Year | Property taxes | Tax assessment |
|---|---|---|
| 2025 | -- | $20,034 +46.4% |
| 2024 | $1,865 +1.6% | $13,682 +6% |
| 2023 | $1,835 +7.5% | $12,908 +11% |
Find assessor info on the county website
Neighborhood: Westboro
Nearby schools
GreatSchools rating
- 6/10Whitson Elementary SchoolGrades: PK-5Distance: 0.5 mi
- 6/10Landon Middle SchoolGrades: 6-8Distance: 1.5 mi
- 3/10Topeka West High SchoolGrades: 9-12Distance: 1.7 mi
Schools provided by the listing agent
- Elementary: Whitson Elementary School/USD 501
- Middle: Landon Middle School/USD 501
- High: Topeka West High School/USD 501
Source: Sunflower AOR. This data may not be complete. We recommend contacting the local school district to confirm school assignments for this home.



