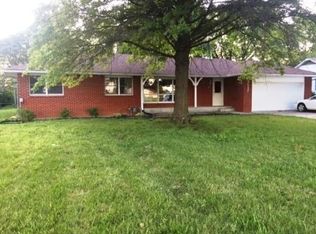Sold
Price Unknown
3531 SE Croco Rd, Topeka, KS 66605
3beds
1,392sqft
Single Family Residence, Residential
Built in 1967
20,000 Acres Lot
$278,100 Zestimate®
$--/sqft
$1,506 Estimated rent
Home value
$278,100
$261,000 - $295,000
$1,506/mo
Zestimate® history
Loading...
Owner options
Explore your selling options
What's special
Dont miss out on this meticulously maintained mid-century ranch in the Shawnee Heights School District and within walking distance to Lake Shawnee. The main level has been transformed into today's modern open concept living which includes all new kitchen cabinets, vanities, canned lighting and light fixtures. Professionally painted inside and out. Full unfinished basement for abundant storage or future living expansion. Enjoy the almost 1/2 acre lot that has a fully fenced in backyard, storage shed and extra-wide driveway for additional parking. Roof and 6-inch gutters with gutter guards are newer too. Schedule your appointment today.
Zillow last checked: 8 hours ago
Listing updated: December 22, 2023 at 02:35pm
Listed by:
Rene Tinajero 785-806-1049,
Coldwell Banker American Home
Bought with:
Morgan Whitney, 00242703
Better Homes and Gardens Real
Source: Sunflower AOR,MLS#: 231493
Facts & features
Interior
Bedrooms & bathrooms
- Bedrooms: 3
- Bathrooms: 2
- Full bathrooms: 2
Primary bedroom
- Level: Main
- Area: 127.2
- Dimensions: 10.6x12
Bedroom 2
- Level: Main
- Area: 130.8
- Dimensions: 10.9x12
Bedroom 3
- Level: Main
- Area: 101.76
- Dimensions: 9.6x10.6
Great room
- Level: Main
- Area: 664.1
- Dimensions: 22.9x29
Kitchen
- Level: Main
- Area: 121
- Dimensions: 11x11
Laundry
- Level: Basement
Heating
- Natural Gas
Cooling
- Central Air
Appliances
- Included: Gas Range, Range Hood
- Laundry: In Basement
Features
- Basement: Concrete,Full
- Number of fireplaces: 2
- Fireplace features: Two, Wood Burning
Interior area
- Total structure area: 1,392
- Total interior livable area: 1,392 sqft
- Finished area above ground: 1,392
- Finished area below ground: 0
Property
Parking
- Parking features: Attached, Auto Garage Opener(s)
- Has attached garage: Yes
Features
- Patio & porch: Patio
- Fencing: Chain Link
Lot
- Size: 20,000 Acres
- Dimensions: 100 x 200
Details
- Parcel number: R40284
- Special conditions: Standard,Arm's Length
Construction
Type & style
- Home type: SingleFamily
- Architectural style: Ranch
- Property subtype: Single Family Residence, Residential
Materials
- Roof: Architectural Style
Condition
- Year built: 1967
Community & neighborhood
Location
- Region: Topeka
- Subdivision: Spring Park
Price history
| Date | Event | Price |
|---|---|---|
| 12/22/2023 | Sold | -- |
Source: | ||
| 11/28/2023 | Pending sale | $249,900$180/sqft |
Source: | ||
| 11/17/2023 | Listed for sale | $249,900$180/sqft |
Source: | ||
| 11/7/2023 | Pending sale | $249,900$180/sqft |
Source: | ||
| 10/18/2023 | Listed for sale | $249,900+84.4%$180/sqft |
Source: | ||
Public tax history
| Year | Property taxes | Tax assessment |
|---|---|---|
| 2025 | -- | $28,221 |
| 2024 | $4,235 +33.6% | $28,221 +27% |
| 2023 | $3,170 +14.5% | $22,218 +15% |
Find assessor info on the county website
Neighborhood: 66605
Nearby schools
GreatSchools rating
- 6/10Tecumseh South Elementary SchoolGrades: PK-6Distance: 1.6 mi
- 4/10Shawnee Heights Middle SchoolGrades: 7-8Distance: 3.2 mi
- 7/10Shawnee Heights High SchoolGrades: 9-12Distance: 3 mi
Schools provided by the listing agent
- Elementary: Tecumseh South Elementary School/USD 450
- Middle: Shawnee Heights Middle School/USD 450
- High: Shawnee Heights High School/USD 450
Source: Sunflower AOR. This data may not be complete. We recommend contacting the local school district to confirm school assignments for this home.
