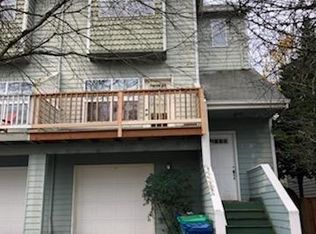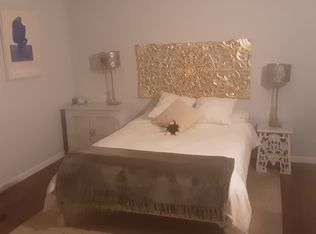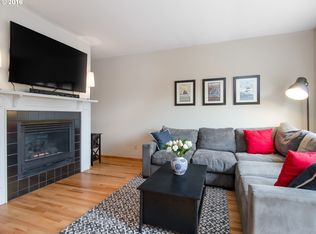Sold
$525,000
3531 S Kelly Ave, Portland, OR 97239
2beds
1,372sqft
Residential, Townhouse
Built in 1995
2,178 Square Feet Lot
$529,200 Zestimate®
$383/sqft
$2,519 Estimated rent
Home value
$529,200
$503,000 - $556,000
$2,519/mo
Zestimate® history
Loading...
Owner options
Explore your selling options
What's special
Nestled in an idyllic location with a commanding view of the Willamette River and the picturesque South Waterfront cityscape, this meticulously updated row house offers an array of amenities. Fully remodeled gourmet kitchen, featuring stainless steel appliances, high-end cabinetry, granite countertops, an expansive island, and cozy nook. Living room with a gas fireplace provides french door access to a covered deck. Upstairs, two primary suites await, with laundry in between. The lower level unveils a two-car tandem garage, accompanied by a versatile space ideal for a workshop or hobby area. Built-in storage cabinets line the entire length of the garage, ensuring organizational convenience. Take a leisurely stroll around the corner to Ross Island Grocery and Cafe for a fresh deli sandwich and beverage of your choice or pivot down the hill to the waterfront trail, where you can watch rowers pass by, completing the perfect living experience in this remarkable abode. No HOA. [Home Energy Score = 8. HES Report at https://rpt.greenbuildingregistry.com/hes/OR10225490]
Zillow last checked: 8 hours ago
Listing updated: March 13, 2024 at 03:00am
Listed by:
Laura Cavanaugh harnish@harnishproperties.com,
Harnish Company Realtors,
Mandy Gasperson 503-307-3957,
Harnish Company Realtors
Bought with:
Mandy Gasperson, 201241433
Harnish Company Realtors
Source: RMLS (OR),MLS#: 24608746
Facts & features
Interior
Bedrooms & bathrooms
- Bedrooms: 2
- Bathrooms: 3
- Full bathrooms: 2
- Partial bathrooms: 1
- Main level bathrooms: 1
Primary bedroom
- Features: Ceiling Fan, Ensuite, Vaulted Ceiling, Wallto Wall Carpet
- Level: Upper
Bedroom 2
- Features: Ceiling Fan, Ensuite, Vaulted Ceiling, Wallto Wall Carpet
- Level: Upper
Dining room
- Features: Wood Floors
- Level: Main
Kitchen
- Features: Builtin Refrigerator, Dishwasher, Eating Area, Gas Appliances, Island, Double Oven, Wood Floors
- Level: Main
Living room
- Features: Deck, Fireplace, Wood Floors
- Level: Main
Heating
- Forced Air, Fireplace(s)
Cooling
- Central Air
Appliances
- Included: Built In Oven, Built-In Range, Built-In Refrigerator, Dishwasher, Double Oven, Stainless Steel Appliance(s), Wine Cooler, Gas Appliances, Gas Water Heater
Features
- Ceiling Fan(s), Granite, Vaulted Ceiling(s), Eat-in Kitchen, Kitchen Island, Cook Island
- Flooring: Tile, Wall to Wall Carpet, Wood
- Number of fireplaces: 1
- Fireplace features: Gas
- Common walls with other units/homes: 1 Common Wall
Interior area
- Total structure area: 1,372
- Total interior livable area: 1,372 sqft
Property
Parking
- Total spaces: 2
- Parking features: Driveway, On Street, Oversized, Tandem, Tuck Under
- Garage spaces: 2
- Has uncovered spaces: Yes
Features
- Stories: 2
- Patio & porch: Deck
- Has view: Yes
- View description: City, Territorial
Lot
- Size: 2,178 sqft
- Features: Level, SqFt 0K to 2999
Details
- Parcel number: R238761
- Zoning: RM1
Construction
Type & style
- Home type: Townhouse
- Property subtype: Residential, Townhouse
- Attached to another structure: Yes
Materials
- Cement Siding
- Foundation: Concrete Perimeter
- Roof: Composition
Condition
- Resale
- New construction: No
- Year built: 1995
Utilities & green energy
- Gas: Gas
- Sewer: Public Sewer
- Water: Public
Community & neighborhood
Location
- Region: Portland
- Subdivision: Lair Hill/Corbett
Other
Other facts
- Listing terms: Cash,Conventional
- Road surface type: Paved
Price history
| Date | Event | Price |
|---|---|---|
| 3/12/2024 | Sold | $525,000$383/sqft |
Source: | ||
| 2/26/2024 | Pending sale | $525,000$383/sqft |
Source: | ||
| 2/22/2024 | Listed for sale | $525,000+160.1%$383/sqft |
Source: | ||
| 7/10/1996 | Sold | $201,850$147/sqft |
Source: Public Record | ||
| 5/31/1995 | Sold | $201,850$147/sqft |
Source: Public Record | ||
Public tax history
| Year | Property taxes | Tax assessment |
|---|---|---|
| 2025 | $8,886 -0.5% | $351,640 +3% |
| 2024 | $8,931 +2.5% | $341,400 +3% |
| 2023 | $8,711 +2.3% | $331,460 +3% |
Find assessor info on the county website
Neighborhood: Corbett-Terwilliger-Lair Hill
Nearby schools
GreatSchools rating
- 9/10Capitol Hill Elementary SchoolGrades: K-5Distance: 2.5 mi
- 8/10Jackson Middle SchoolGrades: 6-8Distance: 3.9 mi
- 8/10Ida B. Wells-Barnett High SchoolGrades: 9-12Distance: 1.6 mi
Schools provided by the listing agent
- Elementary: Capitol Hill
- Middle: Jackson
- High: Ida B Wells
Source: RMLS (OR). This data may not be complete. We recommend contacting the local school district to confirm school assignments for this home.
Get a cash offer in 3 minutes
Find out how much your home could sell for in as little as 3 minutes with a no-obligation cash offer.
Estimated market value
$529,200
Get a cash offer in 3 minutes
Find out how much your home could sell for in as little as 3 minutes with a no-obligation cash offer.
Estimated market value
$529,200


