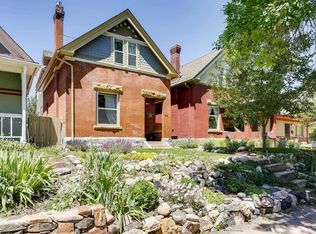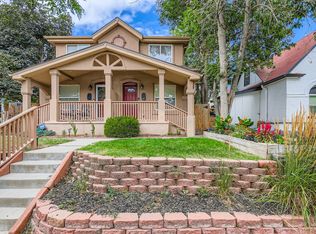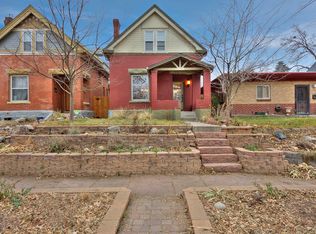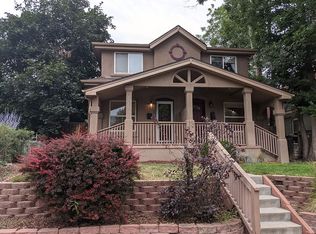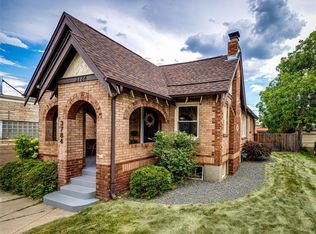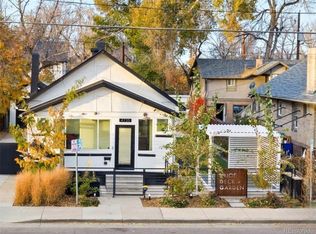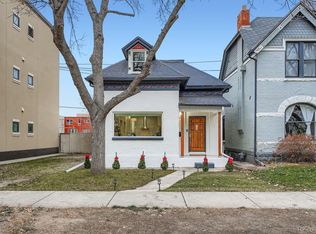LOCATION – LOCATION – LOCATION! Truly an unbeatable block in one of Denver’s most sought-after neighborhoods — just ½ mile to all that Highlands Square has to offer and less than a mile to Tennyson Street, both featuring top-rated restaurants, boutique shops, cozy coffee spots, and vibrant local bars. Enjoy the best of walkable city living on a quiet, tree-lined street with great access to neighborhood parks.
This beautiful Victorian seamlessly blends historic character with modern upgrades in comfort and style. The thoughtful layout and open flow make it ideal for entertaining, featuring a completely updated kitchen with new floors, cabinets and quartz countertops (2025) and a remodeled main-floor full bath. Original hardwood floors showcase timeless craftsmanship, while modern upgrades provide efficiency and peace of mind: new HVAC ducts (2025), new furnace (2025), AC (2020), tankless water heater (2020), sewer scoped (2025), and newer roof (2015).
Outside, enjoy a professionally landscaped front yard with a lovely flower & vegetation garden on a drip system, fresh exterior paint, and an irrigated backyard with new sod — perfect for easy outdoor living and entertaining.
Pride of ownership shines throughout this beautifully maintained and tastefully updated Victorian — a rare find in an unmatched neighborhood and block.
Showings start Thursday December 4th @ 3pm with Open Houses 12/6 from 12pm-2pm and 12/7 11am-1pm.
For sale
$775,000
3531 Quitman Street, Denver, CO 80212
3beds
1,725sqft
Est.:
Single Family Residence
Built in 1890
3,263 Square Feet Lot
$-- Zestimate®
$449/sqft
$-- HOA
What's special
- 9 days |
- 2,124 |
- 143 |
Zillow last checked: 8 hours ago
Listing updated: December 07, 2025 at 12:06pm
Listed by:
Bridget Fitzpatrick 720-936-3732 bridget@mondowest.com,
Mondo West Real Estate
Source: REcolorado,MLS#: 3502822
Tour with a local agent
Facts & features
Interior
Bedrooms & bathrooms
- Bedrooms: 3
- Bathrooms: 2
- Full bathrooms: 2
- Main level bathrooms: 1
- Main level bedrooms: 1
Bedroom
- Level: Main
- Area: 87.12 Square Feet
- Dimensions: 9.9 x 8.8
Bedroom
- Description: Primary Bedroom
- Features: Primary Suite
- Level: Upper
- Area: 203.04 Square Feet
- Dimensions: 14.1 x 14.4
Bedroom
- Level: Upper
- Area: 76.44 Square Feet
- Dimensions: 8.4 x 9.1
Bathroom
- Level: Main
- Area: 31 Square Feet
- Dimensions: 3.1 x 10
Bathroom
- Features: Primary Suite
- Level: Upper
- Area: 158.51 Square Feet
- Dimensions: 13.1 x 12.1
Dining room
- Description: Large Dining Room With Option Of Sitting Room
- Level: Main
- Area: 225.57 Square Feet
- Dimensions: 10.3 x 21.9
Kitchen
- Description: Large Kitchen With Potential Breakfast Nook
- Level: Main
- Area: 246.33 Square Feet
- Dimensions: 11.9 x 20.7
Laundry
- Description: Laundry/Pantry Or Additional Storage
- Level: Main
- Area: 31 Square Feet
- Dimensions: 3.1 x 10
Living room
- Level: Main
- Area: 114.33 Square Feet
- Dimensions: 11.1 x 10.3
Heating
- Forced Air
Cooling
- Central Air
Appliances
- Included: Cooktop, Dishwasher, Disposal, Microwave, Oven, Range Hood, Refrigerator, Self Cleaning Oven, Tankless Water Heater, Wine Cooler
- Laundry: In Unit
Features
- Ceiling Fan(s), High Ceilings, Kitchen Island, Pantry, Quartz Counters, Smoke Free
- Flooring: Carpet, Tile, Wood
- Windows: Window Treatments
- Basement: Partial,Unfinished
- Common walls with other units/homes: No Common Walls
Interior area
- Total structure area: 1,725
- Total interior livable area: 1,725 sqft
- Finished area above ground: 1,548
- Finished area below ground: 0
Video & virtual tour
Property
Features
- Levels: Two
- Stories: 2
- Patio & porch: Front Porch
- Exterior features: Garden, Private Yard, Rain Gutters
- Fencing: Full
Lot
- Size: 3,263 Square Feet
- Features: Irrigated, Landscaped, Level, Near Public Transit, Sprinklers In Front, Sprinklers In Rear
Details
- Parcel number: 230111038
- Zoning: U-SU-B
- Special conditions: Standard
Construction
Type & style
- Home type: SingleFamily
- Architectural style: Victorian
- Property subtype: Single Family Residence
Materials
- Brick
- Roof: Composition
Condition
- Updated/Remodeled
- Year built: 1890
Utilities & green energy
- Sewer: Public Sewer
- Water: Public
- Utilities for property: Electricity Connected
Community & HOA
Community
- Security: Carbon Monoxide Detector(s), Smart Cameras, Smoke Detector(s), Video Doorbell
- Subdivision: West Highland
HOA
- Has HOA: No
Location
- Region: Denver
Financial & listing details
- Price per square foot: $449/sqft
- Tax assessed value: $708,600
- Annual tax amount: $3,469
- Date on market: 12/4/2025
- Listing terms: Cash,Conventional,FHA,Other,VA Loan
- Exclusions: Seller's Personal Property.
- Ownership: Individual
- Electric utility on property: Yes
- Road surface type: Paved
Estimated market value
Not available
Estimated sales range
Not available
Not available
Price history
Price history
| Date | Event | Price |
|---|---|---|
| 12/4/2025 | Listed for sale | $775,000+35%$449/sqft |
Source: | ||
| 7/13/2020 | Sold | $574,000$333/sqft |
Source: Agent Provided Report a problem | ||
| 6/16/2020 | Pending sale | $574,000$333/sqft |
Source: Keller Williams Dtc #8812809 Report a problem | ||
| 6/13/2020 | Listed for sale | $574,000$333/sqft |
Source: Keller Williams Dtc #8812809 Report a problem | ||
| 6/8/2020 | Pending sale | $574,000$333/sqft |
Source: Keller Williams Dtc #8812809 Report a problem | ||
Public tax history
Public tax history
| Year | Property taxes | Tax assessment |
|---|---|---|
| 2024 | $3,394 +0.7% | $43,800 -6.7% |
| 2023 | $3,369 +3.6% | $46,930 +10.8% |
| 2022 | $3,252 +16.9% | $42,360 -2.8% |
Find assessor info on the county website
BuyAbility℠ payment
Est. payment
$4,270/mo
Principal & interest
$3702
Property taxes
$297
Home insurance
$271
Climate risks
Neighborhood: West Highland
Nearby schools
GreatSchools rating
- 9/10Edison Elementary SchoolGrades: PK-5Distance: 0.1 mi
- 9/10Skinner Middle SchoolGrades: 6-8Distance: 0.6 mi
- 5/10North High SchoolGrades: 9-12Distance: 1 mi
Schools provided by the listing agent
- Elementary: Edison
- Middle: Skinner
- High: North
- District: Denver 1
Source: REcolorado. This data may not be complete. We recommend contacting the local school district to confirm school assignments for this home.
- Loading
- Loading
