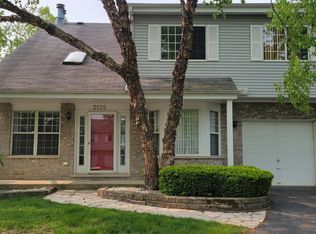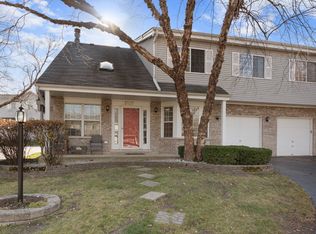Closed
$315,000
3531 Princeton Ave, Aurora, IL 60504
3beds
--sqft
Townhouse, Single Family Residence
Built in 1989
-- sqft lot
$312,300 Zestimate®
$--/sqft
$2,540 Estimated rent
Home value
$312,300
$297,000 - $328,000
$2,540/mo
Zestimate® history
Loading...
Owner options
Explore your selling options
What's special
Happy New Year! Start the year off right in your new home in the highly desirable Emerald Shores neighborhood-this move-in-ready gem is a must-see! With 3 spacious bedrooms, 2.5 baths, and a rare finished basement, this home offers everything you need and more. As soon as you walk in, you'll notice fresh paint, new luxury vinyl floors, and an abundance of natural light throughout. The expansive living room features a cozy fireplace, while the stunning kitchen boasts custom cabinets, quartz countertops, and stainless steel appliances. Step outside to a lovely patio area, perfect for enjoying the outdoors. Upstairs, you'll find three generous bedrooms with brand-new carpet, including a master suite with its own full bath. The finished basement offers even more living space, plus in-unit laundry for added convenience. With a 1-car garage for winter parking and storage, this home has it all. Conveniently located near schools, parks, the mall, shopping, and entertainment-book your showing today!
Zillow last checked: 8 hours ago
Listing updated: January 25, 2025 at 12:33am
Listing courtesy of:
Ivan Santos 786-498-7978,
O'Neil Property Group, LLC
Bought with:
Moin Haque, ABR,CNC,CSC,E-PRO,SFR,SRS
Coldwell Banker Realty
Source: MRED as distributed by MLS GRID,MLS#: 12263837
Facts & features
Interior
Bedrooms & bathrooms
- Bedrooms: 3
- Bathrooms: 3
- Full bathrooms: 2
- 1/2 bathrooms: 1
Primary bedroom
- Features: Flooring (Carpet), Bathroom (Full)
- Level: Second
- Area: 208 Square Feet
- Dimensions: 13X16
Bedroom 2
- Features: Flooring (Carpet)
- Level: Second
- Area: 120 Square Feet
- Dimensions: 12X10
Bedroom 3
- Features: Flooring (Carpet)
- Level: Second
- Area: 117 Square Feet
- Dimensions: 9X13
Family room
- Level: Basement
- Area: 280 Square Feet
- Dimensions: 14X20
Kitchen
- Features: Flooring (Vinyl)
- Level: Main
- Area: 112 Square Feet
- Dimensions: 8X14
Living room
- Features: Flooring (Vinyl)
- Level: Main
- Area: 340 Square Feet
- Dimensions: 17X20
Heating
- Natural Gas
Cooling
- Central Air
Appliances
- Included: Double Oven, Microwave, Dishwasher, Refrigerator, Cooktop
Features
- Basement: Finished,Full
Interior area
- Total structure area: 0
Property
Parking
- Total spaces: 2
- Parking features: Asphalt, On Site, Garage Owned, Attached, Driveway, Owned, Garage
- Attached garage spaces: 1
- Has uncovered spaces: Yes
Accessibility
- Accessibility features: No Disability Access
Details
- Parcel number: 0729205068
- Special conditions: None
Construction
Type & style
- Home type: Townhouse
- Property subtype: Townhouse, Single Family Residence
Materials
- Vinyl Siding, Brick
- Foundation: Concrete Perimeter
- Roof: Asphalt
Condition
- New construction: No
- Year built: 1989
Utilities & green energy
- Sewer: Public Sewer
- Water: Public
Community & neighborhood
Location
- Region: Aurora
HOA & financial
HOA
- Has HOA: Yes
- HOA fee: $275 monthly
- Services included: Exterior Maintenance, Lawn Care, Snow Removal
Other
Other facts
- Listing terms: Conventional
- Ownership: Condo
Price history
| Date | Event | Price |
|---|---|---|
| 1/30/2025 | Listing removed | $2,400 |
Source: Zillow Rentals | ||
| 1/26/2025 | Listed for rent | $2,400 |
Source: Zillow Rentals | ||
| 1/24/2025 | Sold | $315,000+5% |
Source: | ||
| 1/7/2025 | Contingent | $299,900 |
Source: | ||
| 1/5/2025 | Listed for sale | $299,900+71.4% |
Source: | ||
Public tax history
| Year | Property taxes | Tax assessment |
|---|---|---|
| 2023 | $4,506 +0.1% | $63,450 +6.3% |
| 2022 | $4,503 +2.9% | $59,700 +3.7% |
| 2021 | $4,375 -1.2% | $57,570 |
Find assessor info on the county website
Neighborhood: Fox Valley
Nearby schools
GreatSchools rating
- 3/10Mccarty Elementary SchoolGrades: K-5Distance: 0.8 mi
- 6/10Fischer Middle SchoolGrades: 6-8Distance: 1.3 mi
- 10/10Waubonsie Valley High SchoolGrades: 9-12Distance: 1.4 mi
Schools provided by the listing agent
- District: 204
Source: MRED as distributed by MLS GRID. This data may not be complete. We recommend contacting the local school district to confirm school assignments for this home.

Get pre-qualified for a loan
At Zillow Home Loans, we can pre-qualify you in as little as 5 minutes with no impact to your credit score.An equal housing lender. NMLS #10287.
Sell for more on Zillow
Get a free Zillow Showcase℠ listing and you could sell for .
$312,300
2% more+ $6,246
With Zillow Showcase(estimated)
$318,546
