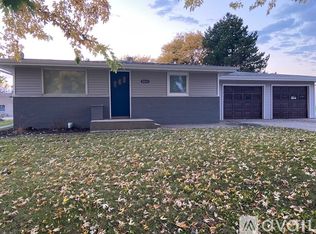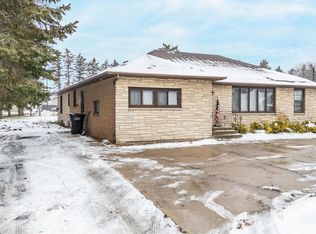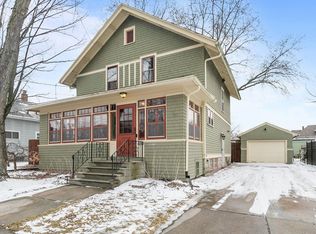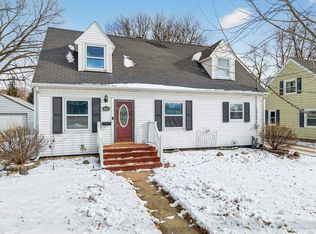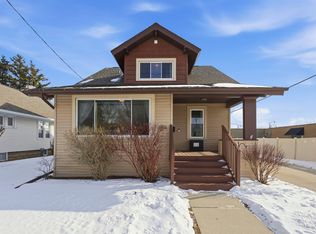If you’ve been searching for a place that works as hard as you do, this one deserves a look. Set on a busy corridor with few close neighbors, 3531 N Richmond is ideal for the buyer who wants space, flexibility, and room to build something over time. Daily life here looks like easy in-and-out access, a simple 3-bedroom home, and big outbuildings in back ready for projects, storage, hobbies, or equipment. Not a cookie-cutter neighborhood—and that’s the point. If you value function, freedom, and potential, this property makes sense right now. Turnkey potential: Property may be sold fully furnished.
Active-offer no bump
$250,000
3531 N Richmond St, Appleton, WI 54911
3beds
1,260sqft
Est.:
Single Family Residence
Built in 1930
0.39 Acres Lot
$260,800 Zestimate®
$198/sqft
$-- HOA
What's special
- 74 days |
- 1,718 |
- 56 |
Zillow last checked: 8 hours ago
Listing updated: February 16, 2026 at 03:00pm
Listed by:
Jennie M Buah PREF:920-442-7011,
Keller Williams Fox Cities
Source: RANW,MLS#: 50319278
Tour with a local agent
Facts & features
Interior
Bedrooms & bathrooms
- Bedrooms: 3
- Bathrooms: 1
- Full bathrooms: 1
Bedroom 1
- Level: Main
- Dimensions: 12x14
Bedroom 2
- Level: Main
- Dimensions: 11x12
Bedroom 3
- Level: Main
- Dimensions: 12x12
Kitchen
- Level: Main
- Dimensions: 12x15
Living room
- Level: Main
- Dimensions: 15x17
Heating
- Forced Air
Cooling
- Forced Air, Central Air
Appliances
- Included: Dishwasher, Disposal, Dryer, Range, Refrigerator, Washer
Features
- At Least 1 Bathtub
- Basement: Full,Sump Pump
- Has fireplace: No
- Fireplace features: None
Interior area
- Total interior livable area: 1,260 sqft
- Finished area above ground: 1,260
- Finished area below ground: 0
Property
Parking
- Total spaces: 2
- Parking features: Attached
- Attached garage spaces: 2
Accessibility
- Accessibility features: 1st Floor Bedroom, 1st Floor Full Bath, Low Pile Or No Carpeting
Lot
- Size: 0.39 Acres
- Features: Corner Lot, Sidewalk
Details
- Parcel number: 315948304
- Zoning: Residential
Construction
Type & style
- Home type: SingleFamily
- Architectural style: Ranch
- Property subtype: Single Family Residence
Materials
- Aluminum Siding, Brick
- Foundation: Poured Concrete
Condition
- New construction: No
- Year built: 1930
Utilities & green energy
- Sewer: Public Sewer
- Water: Public
Community & HOA
Location
- Region: Appleton
Financial & listing details
- Price per square foot: $198/sqft
- Annual tax amount: $3,610
- Date on market: 12/18/2025
- Inclusions: Window treatments, dishwasher, range/oven, refrigerator, washer, dryer
- Exclusions: Seller's personal property
Estimated market value
$260,800
$248,000 - $274,000
$1,662/mo
Price history
Price history
| Date | Event | Price |
|---|---|---|
| 2/16/2026 | Contingent | $250,000$198/sqft |
Source: | ||
| 12/18/2025 | Listed for sale | $250,000-5.6%$198/sqft |
Source: RANW #50319278 Report a problem | ||
| 11/30/2025 | Listing removed | $264,900$210/sqft |
Source: | ||
| 7/31/2025 | Price change | $264,900-1.9%$210/sqft |
Source: RANW #50309049 Report a problem | ||
| 5/29/2025 | Listed for sale | $269,900-3.6%$214/sqft |
Source: RANW #50309049 Report a problem | ||
| 5/6/2025 | Listing removed | $279,900$222/sqft |
Source: | ||
| 4/4/2025 | Price change | $279,900-6.7%$222/sqft |
Source: | ||
| 3/6/2025 | Listed for sale | $299,900$238/sqft |
Source: | ||
Public tax history
Public tax history
Tax history is unavailable.BuyAbility℠ payment
Est. payment
$1,464/mo
Principal & interest
$1206
Property taxes
$258
Climate risks
Neighborhood: 54911
Nearby schools
GreatSchools rating
- 8/10Houdini Elementary SchoolGrades: PK-6Distance: 1.4 mi
- 6/10Einstein Middle SchoolGrades: 7-8Distance: 0.8 mi
- 4/10West High SchoolGrades: 9-12Distance: 2.1 mi
Schools provided by the listing agent
- High: Appleton West
Source: RANW. This data may not be complete. We recommend contacting the local school district to confirm school assignments for this home.
