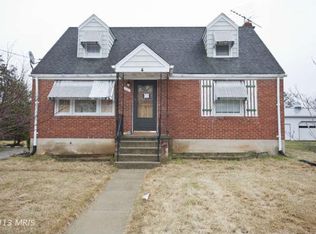Sold for $362,000
$362,000
3531 Milford Mill Rd, Baltimore, MD 21244
4beds
1,980sqft
Single Family Residence
Built in 1953
7,020 Square Feet Lot
$362,900 Zestimate®
$183/sqft
$2,636 Estimated rent
Home value
$362,900
$334,000 - $396,000
$2,636/mo
Zestimate® history
Loading...
Owner options
Explore your selling options
What's special
Welcome to 3531 Milford Mill Rd—where thoughtful design meets modern living. This completely renovated 4-bedroom, 2-bathroom home has been reimagined from top to bottom with no detail overlooked. From the moment you arrive, you'll notice the care and quality that went into every inch of this home, from the brand-new systems and finishes to the sleek, functional layout designed with today’s homeowner in mind. As you step inside, you’re greeted by a light-filled open concept living space that flows effortlessly into a beautifully updated kitchen—perfect for entertaining or simply enjoying life at home. The spacious lower level offers additional living space, a full bath, and a versatile fourth bedroom or flex space ideal for guests, a home office, or whatever you need most. Outside, enjoy the privacy of your own private driveway, a generous backyard oasis, and a large deck in the rear that invites summer BBQs, peaceful mornings, and outdoor gatherings with friends and family. Located in a desirable area with easy access to shopping, major routes, and schools, this home is not only stunning—it’s strategically priced to offer tremendous value. If you’ve been searching for “the one,” this is it. The opportunity is here. The question is—will you be the one to seize it? Schedule your private showing today and experience for yourself what photos can’t capture. This home is more than a renovation—it’s a reinvention. But don’t wait—homes this dialed-in, at this price, don’t last.
Zillow last checked: 8 hours ago
Listing updated: July 26, 2025 at 10:27am
Listed by:
Evan Weissman 410-240-2922,
Real Broker, LLC
Bought with:
Tommy Sowole
Delta Exclusive Realty, LLC
Source: Bright MLS,MLS#: MDBC2127434
Facts & features
Interior
Bedrooms & bathrooms
- Bedrooms: 4
- Bathrooms: 2
- Full bathrooms: 2
- Main level bathrooms: 1
- Main level bedrooms: 2
Basement
- Area: 792
Heating
- Forced Air, Natural Gas
Cooling
- Central Air, Ceiling Fan(s), Electric
Appliances
- Included: Microwave, Dishwasher, Disposal, Exhaust Fan, Oven/Range - Electric, Refrigerator, Freezer, Ice Maker, Stainless Steel Appliance(s), Gas Water Heater
- Laundry: In Basement, Lower Level, Hookup
Features
- Ceiling Fan(s), Breakfast Area, Dining Area, Entry Level Bedroom, Open Floorplan, Formal/Separate Dining Room, Recessed Lighting, Upgraded Countertops, Bathroom - Tub Shower, Dry Wall
- Flooring: Carpet, Luxury Vinyl, Ceramic Tile
- Basement: Connecting Stairway,Finished,Side Entrance,Walk-Out Access,Windows
- Has fireplace: No
Interior area
- Total structure area: 1,980
- Total interior livable area: 1,980 sqft
- Finished area above ground: 1,188
- Finished area below ground: 792
Property
Parking
- Total spaces: 3
- Parking features: Concrete, Driveway, On Street
- Uncovered spaces: 3
Accessibility
- Accessibility features: None
Features
- Levels: Two
- Stories: 2
- Patio & porch: Deck
- Exterior features: Awning(s), Lighting, Rain Gutters, Play Area, Storage, Sidewalks
- Pool features: None
Lot
- Size: 7,020 sqft
- Dimensions: 1.00 x
Details
- Additional structures: Above Grade, Below Grade, Outbuilding
- Parcel number: 04020219450110
- Zoning: R
- Special conditions: Standard
Construction
Type & style
- Home type: SingleFamily
- Architectural style: Cape Cod
- Property subtype: Single Family Residence
Materials
- Brick
- Foundation: Block
- Roof: Architectural Shingle
Condition
- New construction: No
- Year built: 1953
- Major remodel year: 2025
Utilities & green energy
- Sewer: Public Sewer
- Water: Public
Community & neighborhood
Location
- Region: Baltimore
- Subdivision: Millvale
Other
Other facts
- Listing agreement: Exclusive Right To Sell
- Listing terms: Conventional,FHA,VA Loan,Negotiable,Private Financing Available,Other
- Ownership: Fee Simple
Price history
| Date | Event | Price |
|---|---|---|
| 7/25/2025 | Sold | $362,000$183/sqft |
Source: | ||
| 5/26/2025 | Contingent | $362,000+3.4%$183/sqft |
Source: | ||
| 5/16/2025 | Listed for sale | $350,000+75%$177/sqft |
Source: | ||
| 4/16/2025 | Sold | $200,000+95.7%$101/sqft |
Source: Public Record Report a problem | ||
| 8/31/2005 | Sold | $102,220$52/sqft |
Source: Public Record Report a problem | ||
Public tax history
| Year | Property taxes | Tax assessment |
|---|---|---|
| 2025 | $3,599 +51.8% | $212,400 +8.6% |
| 2024 | $2,371 +3.5% | $195,600 +3.5% |
| 2023 | $2,289 +3.7% | $188,900 -3.4% |
Find assessor info on the county website
Neighborhood: 21244
Nearby schools
GreatSchools rating
- 7/10Hebbville Elementary SchoolGrades: PK-5Distance: 0.6 mi
- 5/10Woodlawn Middle SchoolGrades: 6-8Distance: 1.8 mi
- 3/10Milford Mill AcademyGrades: 9-12Distance: 0.6 mi
Schools provided by the listing agent
- High: Milford Mill Academy
- District: Baltimore County Public Schools
Source: Bright MLS. This data may not be complete. We recommend contacting the local school district to confirm school assignments for this home.
Get a cash offer in 3 minutes
Find out how much your home could sell for in as little as 3 minutes with a no-obligation cash offer.
Estimated market value$362,900
Get a cash offer in 3 minutes
Find out how much your home could sell for in as little as 3 minutes with a no-obligation cash offer.
Estimated market value
$362,900
