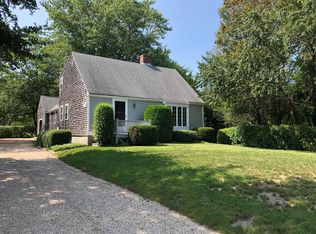Sold for $999,000
$999,000
3531 Main Street, Barnstable, MA 02630
4beds
2,213sqft
Single Family Residence
Built in 1870
2.52 Acres Lot
$1,066,100 Zestimate®
$451/sqft
$3,665 Estimated rent
Home value
$1,066,100
$981,000 - $1.17M
$3,665/mo
Zestimate® history
Loading...
Owner options
Explore your selling options
What's special
This Barnstable village treasure sits proudly on a knoll with southerly pastoral views of 2.52 rolling acres. The vegetable & flower gardens are just waiting for your personal touches. There are also remnants of a beloved apple orchard. The stone carriage house offers storage or perhaps a guest cottage in the future. There is plenty of land to reclaim, to build a barn, add a pool, tennis court or expand your home. Renovated in l992, recent updates include central air & Andersen windows. Comprised of 4 bedrooms (1 on the 1st fl), 3 baths, formal fireplaced dining room, large living room and kitchen/family room with sliders opening to lovely private patio. Surprisingly there is plenty of closet & storage space. Immersed in light with bay windows & skylights, and shinning wood floors. This property is a rare find Ideally located in Barnstable village, close to Millway Beach, Barnstable Harbor, conservation trails, shops and restaurants. The Marina is perfect for the boating/fishing enthusiast. Spend your day at Sandy Neck beach & spread your blanket on the jail hill to relax at the weekly summer concerts. A sweet village with many community activities to participate in and enjoy.
Zillow last checked: 8 hours ago
Listing updated: September 12, 2024 at 08:35pm
Listed by:
Jean E Schiffmann 508-776-0868,
Bayview Real Estate
Bought with:
Sarah L Waaramaa - Hawkes, 9558234
Ermine Lovell Real Estate, LLC
Source: CCIMLS,MLS#: 22304864
Facts & features
Interior
Bedrooms & bathrooms
- Bedrooms: 4
- Bathrooms: 3
- Full bathrooms: 3
- Main level bathrooms: 1
Primary bedroom
- Description: Flooring: Wood
- Features: Closet
- Level: First
Bedroom 2
- Description: Flooring: Wood
- Features: Bedroom 2, Walk-In Closet(s), Cathedral Ceiling(s), Closet, Private Full Bath
- Level: Second
Bedroom 3
- Description: Flooring: Wood
- Features: Bedroom 3, Shared Full Bath, Closet
Bedroom 4
- Description: Flooring: Wood
- Features: Bedroom 4, Shared Full Bath, Closet
Dining room
- Description: Fireplace(s): Wood Burning,Flooring: Wood
- Features: Dining Room
Kitchen
- Description: Countertop(s): Laminate,Flooring: Tile,Door(s): Sliding
- Features: Kitchen, Upgraded Cabinets, Breakfast Bar, Cathedral Ceiling(s), Recessed Lighting
- Level: First
Living room
- Description: Flooring: Wood
- Features: Dining Area, Living Room
Heating
- Forced Air
Cooling
- Central Air
Appliances
- Included: Dishwasher, Washer, Refrigerator, Microwave, Electric Water Heater
- Laundry: Laundry Room, First Floor
Features
- Recessed Lighting, Linen Closet
- Flooring: Vinyl, Tile, Wood
- Doors: Sliding Doors
- Windows: Bay Window(s), Bay/Bow Windows, Skylight(s)
- Basement: Bulkhead Access,Interior Entry,Full
- Number of fireplaces: 1
- Fireplace features: Wood Burning
Interior area
- Total structure area: 2,213
- Total interior livable area: 2,213 sqft
Property
Parking
- Total spaces: 4
- Parking features: Garage, Open
- Garage spaces: 2
- Has uncovered spaces: Yes
Features
- Stories: 2
- Exterior features: Private Yard, Garden
Lot
- Size: 2.52 Acres
- Features: In Town Location, Shopping
Details
- Parcel number: 317077
- Zoning: RF-2
- Special conditions: Standard
Construction
Type & style
- Home type: SingleFamily
- Property subtype: Single Family Residence
Materials
- Clapboard
- Foundation: Poured, Stone
- Roof: Asphalt, Shingle, Pitched, Flat
Condition
- Updated/Remodeled, Actual
- New construction: No
- Year built: 1870
- Major remodel year: 1992
Utilities & green energy
- Sewer: Septic Tank, Private Sewer
Community & neighborhood
Location
- Region: Barnstable
Other
Other facts
- Listing terms: Cash
- Road surface type: Paved
Price history
| Date | Event | Price |
|---|---|---|
| 3/18/2024 | Sold | $999,000$451/sqft |
Source: | ||
| 1/23/2024 | Pending sale | $999,000$451/sqft |
Source: | ||
| 1/11/2024 | Price change | $999,000-9.2%$451/sqft |
Source: | ||
| 11/3/2023 | Listed for sale | $1,100,000$497/sqft |
Source: | ||
Public tax history
| Year | Property taxes | Tax assessment |
|---|---|---|
| 2025 | $8,940 +5.3% | $967,500 -0.2% |
| 2024 | $8,491 +9.4% | $969,300 +12.2% |
| 2023 | $7,760 +3.2% | $864,100 +28.2% |
Find assessor info on the county website
Neighborhood: Barnstable
Nearby schools
GreatSchools rating
- 4/10West Barnstable Elementary SchoolGrades: K-3Distance: 1.8 mi
- 5/10Barnstable Intermediate SchoolGrades: 6-7Distance: 3.2 mi
- 4/10Barnstable High SchoolGrades: 8-12Distance: 3.5 mi
Schools provided by the listing agent
- District: Barnstable
Source: CCIMLS. This data may not be complete. We recommend contacting the local school district to confirm school assignments for this home.
Get a cash offer in 3 minutes
Find out how much your home could sell for in as little as 3 minutes with a no-obligation cash offer.
Estimated market value$1,066,100
Get a cash offer in 3 minutes
Find out how much your home could sell for in as little as 3 minutes with a no-obligation cash offer.
Estimated market value
$1,066,100
