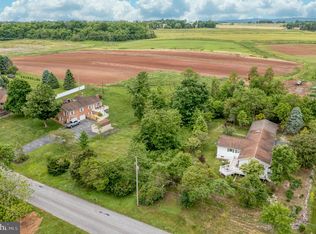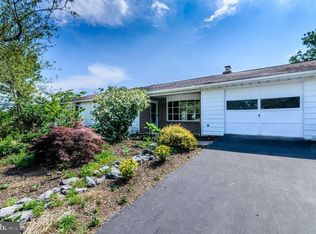Sold for $250,000 on 08/15/25
$250,000
3531 Emig School Rd, Dover, PA 17315
3beds
1,512sqft
Manufactured Home
Built in 2023
0.49 Acres Lot
$255,400 Zestimate®
$165/sqft
$1,425 Estimated rent
Home value
$255,400
$240,000 - $271,000
$1,425/mo
Zestimate® history
Loading...
Owner options
Explore your selling options
What's special
Own Your Home and the Land with this well maintained home at 3531 Emig School Road. Less than 3 years old, this home sits on just under a half acre! Enjoy 1500 sq feet of open floor living offering 3 bedrooms, 2 full baths, spacious living room, kitchen with granite counter tops, dining room and laundry area. Relax on the new 20x14 covered Trex decking looking out to your large backyard with scenic views. This property also includes 2 new sheds to provide additional storage, a kids playset and ample parking in the private driveway. Nestled in a quiet, friendly neighborhood, this home offers both comfort and peace while being just a few minutes from schools, shopping, and more! Don't miss this opportunity to make this nearly new and well cared for home yours! Ready to move in! THERE IS NO LOT FEE!
Zillow last checked: 8 hours ago
Listing updated: August 15, 2025 at 06:17am
Listed by:
PHILLIP MURRAY 717-892-8104,
Weichert Realtors - The Ortega Group
Bought with:
PHILLIP MURRAY, RS376088
Weichert Realtors - The Ortega Group
Source: Bright MLS,MLS#: PAYK2078748
Facts & features
Interior
Bedrooms & bathrooms
- Bedrooms: 3
- Bathrooms: 2
- Full bathrooms: 2
- Main level bathrooms: 2
- Main level bedrooms: 3
Primary bedroom
- Features: Attached Bathroom
- Level: Main
- Area: 195 Square Feet
- Dimensions: 15 x 13
Bedroom 2
- Level: Main
- Area: 132 Square Feet
- Dimensions: 12 x 11
Bedroom 3
- Level: Main
- Area: 132 Square Feet
- Dimensions: 12 x 11
Heating
- Forced Air, Electric
Cooling
- Central Air, Electric
Appliances
- Included: Dishwasher, Stainless Steel Appliance(s), Water Treat System, Electric Water Heater
- Laundry: Hookup
Features
- Ceiling Fan(s), Open Floorplan, Recessed Lighting, Upgraded Countertops, Bathroom - Tub Shower, Primary Bath(s), Kitchen Island
- Flooring: Laminate
- Doors: Storm Door(s)
- Windows: Insulated Windows
- Has basement: No
- Has fireplace: No
Interior area
- Total structure area: 1,512
- Total interior livable area: 1,512 sqft
- Finished area above ground: 1,512
- Finished area below ground: 0
Property
Parking
- Total spaces: 4
- Parking features: Driveway
- Uncovered spaces: 4
Accessibility
- Accessibility features: Other Bath Mod, 2+ Access Exits
Features
- Levels: One
- Stories: 1
- Patio & porch: Patio, Porch
- Exterior features: Lighting, Play Equipment
- Pool features: None
Lot
- Size: 0.49 Acres
- Features: Front Yard, Rear Yard
Details
- Additional structures: Above Grade, Below Grade
- Parcel number: 240001200070000000
- Zoning: R3
- Zoning description: Residential
- Special conditions: Standard
Construction
Type & style
- Home type: MobileManufactured
- Property subtype: Manufactured Home
Materials
- Vinyl Siding
- Foundation: Crawl Space, Concrete Perimeter, Slab
- Roof: Shingle
Condition
- Excellent
- New construction: No
- Year built: 2023
Details
- Builder model: Prime
- Builder name: Champion Homes
Utilities & green energy
- Electric: 200+ Amp Service
- Sewer: Public Sewer
- Water: Well, Filter
- Utilities for property: Electricity Available, Sewer Available, Water Available
Community & neighborhood
Security
- Security features: Motion Detectors
Location
- Region: Dover
- Subdivision: Dover Twp
- Municipality: DOVER TWP
Other
Other facts
- Listing agreement: Exclusive Right To Sell
- Body type: Double Wide
- Listing terms: Cash,Conventional,FHA,VA Loan
- Ownership: Fee Simple
Price history
| Date | Event | Price |
|---|---|---|
| 8/15/2025 | Sold | $250,000-3.8%$165/sqft |
Source: | ||
| 7/22/2025 | Pending sale | $259,900$172/sqft |
Source: | ||
| 7/13/2025 | Price change | $259,900-6.8%$172/sqft |
Source: | ||
| 6/17/2025 | Price change | $279,000-3.5%$185/sqft |
Source: | ||
| 6/3/2025 | Listed for sale | $289,000$191/sqft |
Source: | ||
Public tax history
| Year | Property taxes | Tax assessment |
|---|---|---|
| 2025 | $7,161 +4064.6% | $124,730 +2257.8% |
| 2024 | $172 | $5,290 |
| 2023 | $172 +7.9% | $5,290 |
Find assessor info on the county website
Neighborhood: 17315
Nearby schools
GreatSchools rating
- 6/10Leib El SchoolGrades: K-5Distance: 1 mi
- 6/10DOVER AREA MSGrades: 6-8Distance: 2.8 mi
- 4/10Dover Area High SchoolGrades: 9-12Distance: 2.9 mi
Schools provided by the listing agent
- District: Dover Area
Source: Bright MLS. This data may not be complete. We recommend contacting the local school district to confirm school assignments for this home.
Sell for more on Zillow
Get a free Zillow Showcase℠ listing and you could sell for .
$255,400
2% more+ $5,108
With Zillow Showcase(estimated)
$260,508
