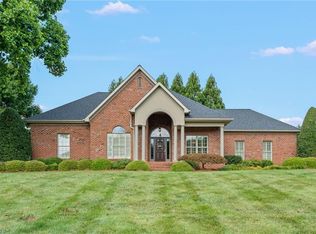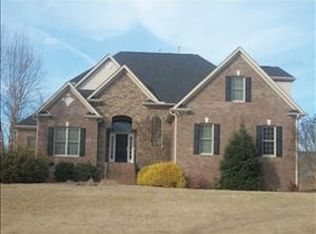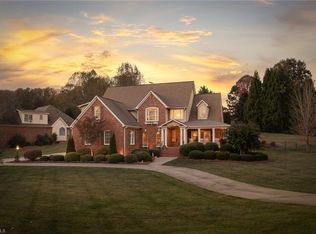1.38 Acres with this Beauty! U want a home to grow with. Well....This is the one. Hardwoods main level. Master Suite on Main. Lower Level is awaiting your expertise! Extra LARGE Lot. Did you say POOL. You could have that too. Why wait. Now's the time!
This property is off market, which means it's not currently listed for sale or rent on Zillow. This may be different from what's available on other websites or public sources.


