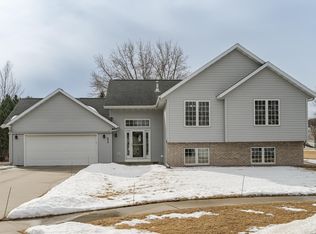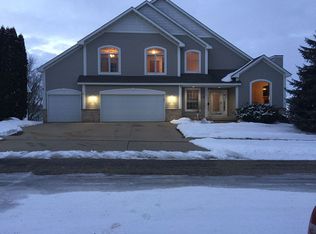Pride in ownership shines in this beautiful 2,800 sq. ft. ranch home nestled in an established neighborhood! Fall in love w/ numerous amenities including an open & inviting LR w/lots of natural light, vaulted ceiling & LVP flooring. Entertain freely in the spacious kitchen w/silestone counter tops, snack-bar, tiled backsplash, oak cabinets w/pull-out drawers, laminate wood floors, a dining room w/access to deck & beautiful backyard. You will love the convenience of the main floor laundry. Two bdrms on the main floor includes the master suite w/tray ceiling, large corner windows, walk-in closet & private 3/4 master bath w/tile floors & surround, handicapped accessible with grab-bars, stair lift & wheelchair lift. Room to roam in the finished basement! Beautiful b/i entertainment center surrounds the gas FP, large picture windows, w/o to patio, 2 more large bdrms, a great storage room, 6-panel doors thoughout the home, permanent siding, landscaped & close to shopping / trails.
This property is off market, which means it's not currently listed for sale or rent on Zillow. This may be different from what's available on other websites or public sources.

