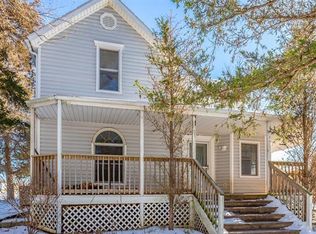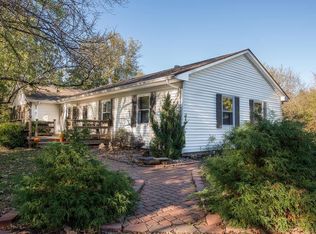Sold
Price Unknown
35307 S Austin Rd, Archie, MO 64725
4beds
1,568sqft
Single Family Residence
Built in 1998
12.18 Acres Lot
$356,400 Zestimate®
$--/sqft
$2,020 Estimated rent
Home value
$356,400
$328,000 - $385,000
$2,020/mo
Zestimate® history
Loading...
Owner options
Explore your selling options
What's special
This 12.18 acre m/l site offers a well maintained and updated approximately 1568 sq ft home with 4 bedrooms and two baths, It offers a convenient open floor plan, and is highly energy efficient. The acreage also includes a beautiful hilltop pasture or for a possible future building site. You can see for miles from there. Come to the country just east of Archie, Missouri to appreciate the quiet beauty of this fenced property. Enjoy the benefits of this property which offers a pond, trees, woods, pasture and sounds of nature. Enjoy your hobbies in the workshop/garage with concrete floor. It has 220 electrical for your welder. There are multiple storage areas for toys and equipment in a pole barn that is approximately 30x60. This 1998 model modular home is piered on a concrete base and the convenient crawl space is surrounded by concrete block. Recent improvements include new roof in 2017 and updated vinyl siding. Majority of windows were replaced with thermal pane vinyl windows in 2020. In fact, sellers state it has been an extremely energy efficient home, stating their recent propane use was one tank for 13 months. Flooring was updated this year, along with some painting and trim. Ride four wheelers, fish for catfish and bluegill, and enjoy the hilltop view from the south pasture. Enjoy this property where you can see for miles from the upper pasture by Cass County line across farm country and into Bates County. All measurements are approximate. Buyer's agent responsible for precise measurements if required.
Zillow last checked: 8 hours ago
Listing updated: September 27, 2023 at 12:08pm
Listing Provided by:
Renee Smith 816-674-4925,
ReeceNichols Smith Realty
Bought with:
Michelle Hart, 2004028196
Source: Heartland MLS as distributed by MLS GRID,MLS#: 2445915
Facts & features
Interior
Bedrooms & bathrooms
- Bedrooms: 4
- Bathrooms: 2
- Full bathrooms: 2
Primary bedroom
- Features: All Carpet
- Level: Main
- Dimensions: 13 x 11
Bedroom 2
- Features: All Carpet
- Level: Main
- Dimensions: 13 x 10
Bedroom 4
- Features: All Carpet
- Level: Main
- Dimensions: 10 x 9
Primary bathroom
- Features: Built-in Features, Separate Shower And Tub, Vinyl
- Level: Main
- Dimensions: 9 x 9
Bathroom 2
- Features: Shower Over Tub
- Level: Main
Bathroom 3
- Features: All Carpet
- Level: Main
- Dimensions: 12 x 10
Dining room
- Features: All Carpet, Built-in Features
- Level: Main
- Dimensions: 12 x 10
Kitchen
- Features: Built-in Features, Pantry, Vinyl
- Level: Main
- Dimensions: 20 x 8
Living room
- Features: All Carpet
- Level: Main
- Dimensions: 17 x 13
Heating
- Forced Air, Propane
Cooling
- Electric
Appliances
- Laundry: Main Level, Off The Kitchen
Features
- Kitchen Island, Pantry, Walk-In Closet(s)
- Flooring: Carpet, Vinyl
- Windows: Window Coverings
- Basement: Crawl Space
- Has fireplace: No
Interior area
- Total structure area: 1,568
- Total interior livable area: 1,568 sqft
- Finished area above ground: 1,568
- Finished area below ground: 0
Property
Parking
- Total spaces: 1
- Parking features: Detached, Direct Access
- Garage spaces: 1
Accessibility
- Accessibility features: Accessible Approach with Ramp
Features
- Fencing: Other
- Waterfront features: Pond
Lot
- Size: 12.18 Acres
- Features: Acreage, Corner Lot
Details
- Parcel number: 0055201
Construction
Type & style
- Home type: SingleFamily
- Architectural style: Traditional
- Property subtype: Single Family Residence
Materials
- Vinyl Siding
- Roof: Composition
Condition
- Year built: 1998
Utilities & green energy
- Sewer: Lagoon, Septic Tank
- Water: PWS Dist
Community & neighborhood
Location
- Region: Archie
- Subdivision: Other
HOA & financial
HOA
- Has HOA: No
Other
Other facts
- Listing terms: Cash,Conventional,FHA,VA Loan
- Ownership: Private
Price history
| Date | Event | Price |
|---|---|---|
| 9/20/2023 | Sold | -- |
Source: | ||
| 7/23/2023 | Pending sale | $300,000$191/sqft |
Source: | ||
| 7/19/2023 | Listed for sale | $300,000$191/sqft |
Source: | ||
Public tax history
| Year | Property taxes | Tax assessment |
|---|---|---|
| 2024 | $1,209 +0.3% | $19,150 |
| 2023 | $1,206 +8.4% | $19,150 +12.2% |
| 2022 | $1,112 +4.8% | $17,070 |
Find assessor info on the county website
Neighborhood: 64725
Nearby schools
GreatSchools rating
- 3/10Cass Co. Elementary SchoolGrades: PK-5Distance: 4.7 mi
- 5/10Archie High SchoolGrades: 6-12Distance: 4.7 mi

