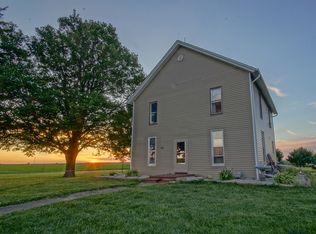Closed
$264,000
35306 E 500 North Rd, Arrowsmith, IL 61722
4beds
1,936sqft
Single Family Residence
Built in 1896
3.53 Acres Lot
$283,900 Zestimate®
$136/sqft
$1,924 Estimated rent
Home value
$283,900
$258,000 - $312,000
$1,924/mo
Zestimate® history
Loading...
Owner options
Explore your selling options
What's special
If you are looking for a place to go home to that will be your own peaceful place to enjoy nature and all it has to offer, you have found your place. This four bedroom 1.5 story home has had many updates including wiring, plumbing, Andersen windows, aluminum soffits and facia and vinyl siding. Roof on the home is approx 10-11 years old. Kitchen was completely gutted and remodeled about ten years ago with beautiful cabinets with slow close and full extended drawers. Main floor full bath was also totally remodeled and now includes a relaxing jacuzzi tub. Seller willing to help cover some new floor covering! New AC in 2023. New garage roof in 2023. Fenced yard area around home, outer areas of property have trails for your enjoyment. A two car detached garage was added in 1998 (22 x 22) and in 2011 a 30 x 54 Cleary building was constructed. Home is wired and ready for a generator. A wonderful country home, less than ten minutes to LeRoy.
Zillow last checked: 8 hours ago
Listing updated: September 09, 2024 at 10:49am
Listing courtesy of:
Karen Wilson, ABR,PSA 309-824-3436,
Coldwell Banker Real Estate Group
Bought with:
Karen Wilson, ABR,PSA
Coldwell Banker Real Estate Group
Source: MRED as distributed by MLS GRID,MLS#: 12096831
Facts & features
Interior
Bedrooms & bathrooms
- Bedrooms: 4
- Bathrooms: 2
- Full bathrooms: 2
Primary bedroom
- Features: Flooring (Carpet), Window Treatments (All)
- Level: Main
- Area: 160 Square Feet
- Dimensions: 10X16
Bedroom 2
- Features: Flooring (Carpet), Window Treatments (All)
- Level: Second
- Area: 110 Square Feet
- Dimensions: 10X11
Bedroom 3
- Features: Flooring (Carpet), Window Treatments (All)
- Level: Second
- Area: 120 Square Feet
- Dimensions: 8X15
Bedroom 4
- Features: Flooring (Carpet), Window Treatments (All)
- Level: Second
- Area: 180 Square Feet
- Dimensions: 12X15
Dining room
- Features: Flooring (Wood Laminate), Window Treatments (All)
- Level: Main
- Area: 192 Square Feet
- Dimensions: 12X16
Family room
- Features: Flooring (Wood Laminate), Window Treatments (All)
- Level: Main
- Area: 209 Square Feet
- Dimensions: 11X19
Kitchen
- Features: Kitchen (Eating Area-Table Space), Flooring (Wood Laminate), Window Treatments (All)
- Level: Main
- Area: 224 Square Feet
- Dimensions: 14X16
Laundry
- Features: Flooring (Other)
- Level: Basement
- Area: 210 Square Feet
- Dimensions: 14X15
Living room
- Features: Flooring (Wood Laminate), Window Treatments (All)
- Level: Main
- Area: 240 Square Feet
- Dimensions: 15X16
Other
- Features: Flooring (Other)
- Level: Basement
- Area: 168 Square Feet
- Dimensions: 12X14
Heating
- Propane
Cooling
- Central Air
Appliances
- Included: Range, Microwave, Dishwasher, Refrigerator, Washer, Dryer, Disposal, Water Softener Owned, Electric Cooktop
Features
- 1st Floor Bedroom, 1st Floor Full Bath
- Basement: Partially Finished,Partial
- Number of fireplaces: 1
- Fireplace features: Wood Burning Stove, Family Room
Interior area
- Total structure area: 2,538
- Total interior livable area: 1,936 sqft
- Finished area below ground: 168
Property
Parking
- Total spaces: 2
- Parking features: On Site, Garage Owned, Detached, Garage
- Garage spaces: 2
Accessibility
- Accessibility features: No Disability Access
Features
- Stories: 1
- Patio & porch: Deck, Patio
- Fencing: Fenced
Lot
- Size: 3.53 Acres
- Dimensions: 602X255
- Features: Wooded, Mature Trees
Details
- Additional structures: Barn(s)
- Parcel number: 3113300003
- Special conditions: None
Construction
Type & style
- Home type: SingleFamily
- Architectural style: Farmhouse
- Property subtype: Single Family Residence
Materials
- Vinyl Siding
- Roof: Asphalt
Condition
- New construction: No
- Year built: 1896
Utilities & green energy
- Electric: Circuit Breakers
- Sewer: Septic Tank
- Water: Well
Community & neighborhood
Location
- Region: Arrowsmith
- Subdivision: Not Applicable
Other
Other facts
- Listing terms: Conventional
- Ownership: Fee Simple
Price history
| Date | Event | Price |
|---|---|---|
| 9/6/2024 | Sold | $264,000$136/sqft |
Source: | ||
| 8/13/2024 | Pending sale | $264,000$136/sqft |
Source: | ||
| 8/13/2024 | Contingent | $264,000$136/sqft |
Source: | ||
| 7/29/2024 | Price change | $264,000-1.9%$136/sqft |
Source: | ||
| 7/7/2024 | Price change | $269,000-3.6%$139/sqft |
Source: | ||
Public tax history
| Year | Property taxes | Tax assessment |
|---|---|---|
| 2023 | $2,456 +33.2% | $44,753 +26.7% |
| 2022 | $1,843 +0.6% | $35,313 +4% |
| 2021 | $1,832 | $33,945 +2.3% |
Find assessor info on the county website
Neighborhood: 61722
Nearby schools
GreatSchools rating
- 5/10Ruth M Schneider Elementary SchoolGrades: PK-3Distance: 8.1 mi
- 8/10Blue Ridge Intermediate-Jr High SchoolGrades: 4-8Distance: 11 mi
- 4/10Blue Ridge High SchoolGrades: 9-12Distance: 8 mi
Schools provided by the listing agent
- Elementary: Blue Ridge Elementary
- Middle: Blue Ridge Jr High
- High: Blue Ridge High School
- District: 18
Source: MRED as distributed by MLS GRID. This data may not be complete. We recommend contacting the local school district to confirm school assignments for this home.

Get pre-qualified for a loan
At Zillow Home Loans, we can pre-qualify you in as little as 5 minutes with no impact to your credit score.An equal housing lender. NMLS #10287.
