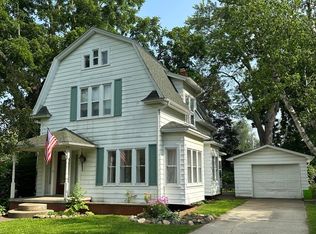Sold for $260,000 on 06/05/25
$260,000
35300 Bordman Rd, Memphis, MI 48041
4beds
1,696sqft
Single Family Residence
Built in 1955
0.44 Acres Lot
$260,800 Zestimate®
$153/sqft
$2,095 Estimated rent
Home value
$260,800
$245,000 - $279,000
$2,095/mo
Zestimate® history
Loading...
Owner options
Explore your selling options
What's special
FINALLY THE HOME YOU HAVE BEEN SEARCHING FOR. WALKING DISTANCE TO DOWNTOWN MEMPHIS AND THE SCHOOLS. A TOUCH OF THE COUNTRY, BUT WITH THE CONVENIENCES. NEWLY REMODELED THROUGHOUT WITH NEW FLOORING, NEW TRIM, DOORS, NEW KITCHEN AND BATHROOMS. GREAT CURB APPEAL WITH A COVERED FRONT PORCH ON A LARGE DOUBLE WIDE LOT, WITH GREAT SPACE FOR SUMMER ENTERTAINING. A GOOD SIZE GARAGE WITH A NEW ROOF FOR THE CAR OR GOOD STORAGE. AS YOU ENTER THE HOUSE, THE OPEN DINING ROOM HAS NEW LVP FLOORING THAT FLOWS INTO THE REMODELED KITCHEN. THE DINING ROOM AND KITCHEN ARE OPEN, NICE FOR ENTERTAINING. THE KITCHEN HAS VERY GOOD CABINET SPACE WITH A FLOOR TO CEILING PANTRY, UPGRADED CABINETS, NEW STAINLESS SINK AND FAUCET, NEW GRANITE COUNTER TOP WITH BREAKFAST BAR WITH ROOM FOR 4 STOOLS, NEW STAINLESS DISHWASHER AND NEW LVP FLOORING THROUGHOUT. THE KITCHEN ALSO HAS A BRAND NEW DOORWALL THAT BRINGS IN GOOD LIGHT AND LEADS TO THE DECK. THIS IS GREAT FOR THAT SUMMER BARBEQUE. THE FIRST FLOOR ALSO HAS THE LAUNDRY ROOM, A FULL CERAMIC BATH THAT HAS BEEN FULLY REMODELED AND A GOOD SIZE FIRST FLOOR BEDROOM. THE LIVING ROOM IS LARGE AND HAS A PICTURE WINDOW THAT BRINGS IN GOOD LIGHT AND ALSO HAS NEW CARPETING. THE SECOND FLOOR HAS A REMODELED 1/2 BATH AND 3 GOOD SIZED BEDROOMS WITH NEW CARPETING. THE ONLY THING LEFT IS TO PACK YOUR BAGS AND MOVE IN!! ALL M&D APPROX. BUYERS AGENT TO VERIFY ALL INFO.
Zillow last checked: 8 hours ago
Listing updated: August 04, 2025 at 07:15pm
Listed by:
Neil Mellendorf 248-866-2669,
National Realty Centers, Inc
Bought with:
Maria McGuire, 6504242665
RE/MAX Advisors
Source: Realcomp II,MLS#: 20250026043
Facts & features
Interior
Bedrooms & bathrooms
- Bedrooms: 4
- Bathrooms: 2
- Full bathrooms: 1
- 1/2 bathrooms: 1
Heating
- Forced Air, Natural Gas
Appliances
- Included: Dishwasher, Disposal
Features
- Basement: Partial
- Has fireplace: No
Interior area
- Total interior livable area: 1,696 sqft
- Finished area above ground: 1,696
Property
Parking
- Total spaces: 1.5
- Parking features: Oneand Half Car Garage, Detached
- Garage spaces: 1.5
Features
- Levels: Two
- Stories: 2
- Entry location: GroundLevelwSteps
- Patio & porch: Covered, Deck, Porch
- Pool features: None
Lot
- Size: 0.44 Acres
- Dimensions: 116.00 x 165.00
Details
- Parcel number: 0302203009
- Special conditions: Short Sale No,Standard
Construction
Type & style
- Home type: SingleFamily
- Architectural style: Colonial
- Property subtype: Single Family Residence
Materials
- Vinyl Siding
- Foundation: Michigan Basement
- Roof: Asphalt
Condition
- New construction: No
- Year built: 1955
- Major remodel year: 2025
Utilities & green energy
- Sewer: Public Sewer
- Water: Public
Community & neighborhood
Location
- Region: Memphis
- Subdivision: S/P # 03 MEMPHIS
Other
Other facts
- Listing agreement: Exclusive Right To Sell
- Listing terms: Cash,Conventional,FHA
Price history
| Date | Event | Price |
|---|---|---|
| 6/5/2025 | Sold | $260,000-1.8%$153/sqft |
Source: | ||
| 4/27/2025 | Pending sale | $264,900$156/sqft |
Source: | ||
| 4/18/2025 | Listed for sale | $264,900+107.8%$156/sqft |
Source: | ||
| 3/25/2024 | Sold | $127,500-5.5%$75/sqft |
Source: | ||
| 12/4/2023 | Pending sale | $134,900$80/sqft |
Source: | ||
Public tax history
| Year | Property taxes | Tax assessment |
|---|---|---|
| 2025 | $3,222 +4.6% | $75,100 +9% |
| 2024 | $3,081 +4.9% | $68,900 -5.1% |
| 2023 | $2,937 +2.3% | $72,600 -2.8% |
Find assessor info on the county website
Neighborhood: 48041
Nearby schools
GreatSchools rating
- 9/10Memphis Elementary SchoolGrades: PK-5Distance: 0.6 mi
- 5/10Memphis High SchoolGrades: 6-12Distance: 0.6 mi

Get pre-qualified for a loan
At Zillow Home Loans, we can pre-qualify you in as little as 5 minutes with no impact to your credit score.An equal housing lender. NMLS #10287.
Sell for more on Zillow
Get a free Zillow Showcase℠ listing and you could sell for .
$260,800
2% more+ $5,216
With Zillow Showcase(estimated)
$266,016