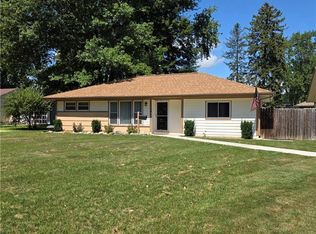Sold for $181,900 on 10/21/24
$181,900
3530 W Laskey Rd, Toledo, OH 43623
2beds
1,365sqft
Single Family Residence
Built in 1951
0.51 Acres Lot
$203,500 Zestimate®
$133/sqft
$1,501 Estimated rent
Home value
$203,500
$189,000 - $218,000
$1,501/mo
Zestimate® history
Loading...
Owner options
Explore your selling options
What's special
Step into this welcoming basement ranch where comfort meets style. The home situated on a beautiful half-acre setting offering both privacy and ample room for outdoor festivities'. The Spacious floor plan offers a front living room with big windows, formal dining, chef kitchen, and big bedrooms with master suite w/full bath, walk-in closet and more storage. Thoughtful updates throughout create a comfortable living environment year-round. The beautifully finished enclosed porch rear provides seamless additional living and entertaining space. The 1.5 car detached garage offers even more storage
Zillow last checked: 8 hours ago
Listing updated: October 14, 2025 at 12:26am
Listed by:
Phil L Henderson 419-270-7445,
Key Realty LTD,
Stacey A. Henderson,
Key Realty LTD
Bought with:
Lisa L Van Dootingh, 2005015528
Key Realty
Source: NORIS,MLS#: 6119447
Facts & features
Interior
Bedrooms & bathrooms
- Bedrooms: 2
- Bathrooms: 2
- Full bathrooms: 2
Bedroom 2
- Level: Main
- Dimensions: 17 x 10
Bedroom 3
- Level: Main
- Dimensions: 14 x 10
Bonus room
- Level: Main
- Dimensions: 15 x 12
Dining room
- Level: Main
- Dimensions: 15 x 11
Game room
- Level: Lower
- Dimensions: 30 x 11
Kitchen
- Level: Main
- Dimensions: 10 x 8
Living room
- Level: Main
- Dimensions: 17 x 11
Heating
- Forced Air, Natural Gas
Cooling
- Central Air
Appliances
- Included: Dishwasher, Microwave, Water Heater, Disposal, Refrigerator, Washer
Features
- Primary Bathroom
- Flooring: Carpet, Wood
- Basement: Full
- Has fireplace: Yes
- Fireplace features: Basement, Recreation Room
Interior area
- Total structure area: 1,365
- Total interior livable area: 1,365 sqft
Property
Parking
- Total spaces: 1.5
- Parking features: Asphalt, Concrete, Detached Garage, Driveway
- Garage spaces: 1.5
- Has uncovered spaces: Yes
Features
- Patio & porch: Patio
- Pool features: Above Ground
Lot
- Size: 0.51 Acres
- Dimensions: 100x230
Details
- Additional structures: Shed(s)
- Parcel number: 2336571
Construction
Type & style
- Home type: SingleFamily
- Architectural style: Traditional
- Property subtype: Single Family Residence
Materials
- Aluminum Siding, Steel Siding
- Roof: Shingle
Condition
- Year built: 1951
Utilities & green energy
- Electric: Circuit Breakers
- Sewer: Sanitary Sewer, Storm Sewer
- Water: Public
- Utilities for property: Cable Connected
Community & neighborhood
Location
- Region: Toledo
- Subdivision: Ketchams Suburban
Other
Other facts
- Listing terms: Cash,Conventional,FHA,VA Loan
Price history
| Date | Event | Price |
|---|---|---|
| 10/21/2024 | Sold | $181,900+13.8%$133/sqft |
Source: NORIS #6119447 | ||
| 10/5/2024 | Pending sale | $159,900$117/sqft |
Source: NORIS #6119447 | ||
| 9/12/2024 | Contingent | $159,900$117/sqft |
Source: NORIS #6119447 | ||
| 9/9/2024 | Listed for sale | $159,900+68.5%$117/sqft |
Source: NORIS #6119447 | ||
| 7/16/2013 | Listing removed | $94,900$70/sqft |
Source: KEY Realty #5045848 | ||
Public tax history
| Year | Property taxes | Tax assessment |
|---|---|---|
| 2024 | $3,412 +24.1% | $52,885 +49.2% |
| 2023 | $2,749 +0.6% | $35,455 |
| 2022 | $2,733 -0.9% | $35,455 |
Find assessor info on the county website
Neighborhood: Franklin Park
Nearby schools
GreatSchools rating
- 4/10McGregor Elementary SchoolGrades: K-6Distance: 0.4 mi
- 6/10Jefferson Junior High SchoolGrades: 6-7Distance: 1.1 mi
- 4/10Whitmer High SchoolGrades: 9-12Distance: 1.2 mi
Schools provided by the listing agent
- Elementary: Monac
- High: Whitmer
Source: NORIS. This data may not be complete. We recommend contacting the local school district to confirm school assignments for this home.

Get pre-qualified for a loan
At Zillow Home Loans, we can pre-qualify you in as little as 5 minutes with no impact to your credit score.An equal housing lender. NMLS #10287.
Sell for more on Zillow
Get a free Zillow Showcase℠ listing and you could sell for .
$203,500
2% more+ $4,070
With Zillow Showcase(estimated)
$207,570
