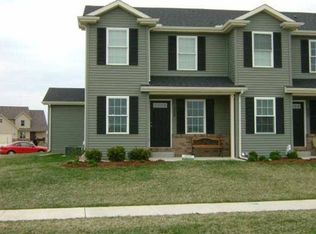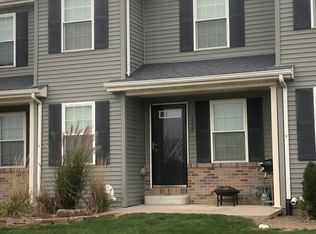A townhouse jewel! Located in the Vineyards and a great east Normal location in Grove elementary. The main level presents a roomy and comfortable living space with a large living room, an eat-in kitchen, and a half bathroom. Upstairs boasts a spacious master bedroom with master bathroom, a laundry room, and an additional 2 bedrooms with another full bathroom. Don't miss this end-unit with an attached 2 car garage and extended driveway. The unfinished basement has an egress window and rough-in for bathroom. New paint through out interior in July 2022. New Roof 2021. New Dishwasher, Water Heater, Sump Pump, and Carpet on 2nd floor and stairs in 2020. End-unit. Property is Sold-As, but there are no known issues.
This property is off market, which means it's not currently listed for sale or rent on Zillow. This may be different from what's available on other websites or public sources.


