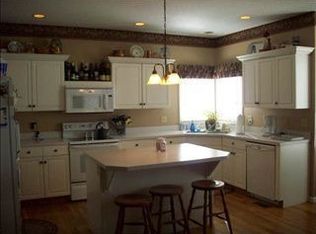Sold on 07/29/24
Price Unknown
3530 SW Spring Hill Dr, Topeka, KS 66614
6beds
3,598sqft
Single Family Residence, Residential
Built in 1995
0.29 Acres Lot
$449,400 Zestimate®
$--/sqft
$3,119 Estimated rent
Home value
$449,400
$427,000 - $472,000
$3,119/mo
Zestimate® history
Loading...
Owner options
Explore your selling options
What's special
Welcome to 3530 SW Spring Hill Dr, a beautifully remodeled 1.5 story home located in the desirable Spring Hill subdivision within the Washburn Rural School District. This spacious residence boasts 6 bedrooms, including 2 non-conforming bedrooms, and 3.5 bathrooms. The gourmet kitchen is like something you would find in a magazine, featuring custom cabinets by Boyer Cabinetry, Quartz countertops, a pot filler, and new kitchen appliances that stay with the home. Enjoy the elegance of hardwood floors finished by Skilled Saws, fresh paint throughout, and new carpet. The remodeled primary suite offers a luxurious stand-alone soaker tub with a walk-in closet. The walk-out basement, filled with natural light, includes a new electric fireplace, adding warmth and ambiance to the additional living space. Outdoor living is a delight with a covered front porch and a freshly painted deck. This move-in ready home is a perfect blend of comfort and style. Seller is offering a $2500 shed allowance with any acceptable offer!
Zillow last checked: 8 hours ago
Listing updated: July 29, 2024 at 03:01pm
Listed by:
Katie Salts 785-817-4468,
Better Homes and Gardens Real
Bought with:
House Non Member
SUNFLOWER ASSOCIATION OF REALT
Source: Sunflower AOR,MLS#: 234340
Facts & features
Interior
Bedrooms & bathrooms
- Bedrooms: 6
- Bathrooms: 4
- Full bathrooms: 3
- 1/2 bathrooms: 1
Primary bedroom
- Level: Main
- Area: 215.6
- Dimensions: 15.4X14
Bedroom 2
- Level: Upper
- Area: 268.32
- Dimensions: 17.2X15.6
Bedroom 3
- Level: Upper
- Area: 170.97
- Dimensions: 13.9X12.3
Bedroom 4
- Level: Basement
- Area: 191.52
- Dimensions: 16.8X11.4
Bedroom 6
- Level: Basement
- Dimensions: 14.1 X10.3 NON CONFORMING
Other
- Level: Basement
- Dimensions: 10.2X13 NON CONFORMING
Dining room
- Level: Main
- Area: 141.61
- Dimensions: 11.9X11.9
Family room
- Level: Main
- Area: 385.92
- Dimensions: 28.8X13.4
Kitchen
- Level: Main
- Area: 318.78
- Dimensions: 25.3X12.6
Laundry
- Level: Main
Living room
- Level: Main
- Area: 345.03
- Dimensions: 21.7X15.9
Heating
- Natural Gas
Cooling
- Gas
Appliances
- Included: Microwave, Dishwasher, Refrigerator, Disposal, Bar Fridge
- Laundry: Main Level, Separate Room
Features
- Flooring: Hardwood, Carpet
- Basement: Concrete,Full,Walk-Out Access,Daylight
- Number of fireplaces: 1
- Fireplace features: One, Basement
Interior area
- Total structure area: 3,598
- Total interior livable area: 3,598 sqft
- Finished area above ground: 2,233
- Finished area below ground: 1,365
Property
Parking
- Parking features: Attached
- Has attached garage: Yes
Features
- Patio & porch: Covered, Deck
Lot
- Size: 0.29 Acres
- Features: Sprinklers In Front, Sidewalk
Details
- Parcel number: R60838
- Special conditions: Standard,Arm's Length
Construction
Type & style
- Home type: SingleFamily
- Property subtype: Single Family Residence, Residential
Materials
- Frame
- Roof: Composition
Condition
- Year built: 1995
Utilities & green energy
- Water: Public
Community & neighborhood
Location
- Region: Topeka
- Subdivision: Spring Hill
HOA & financial
HOA
- Has HOA: Yes
- HOA fee: $130 annually
- Services included: Common Area Maintenance
- Association name: Spring Hill Property Owner Association
Price history
| Date | Event | Price |
|---|---|---|
| 7/29/2024 | Sold | -- |
Source: | ||
| 6/20/2024 | Pending sale | $450,000$125/sqft |
Source: | ||
| 6/6/2024 | Price change | $450,000-2.2%$125/sqft |
Source: | ||
| 5/29/2024 | Listed for sale | $460,000+29.6%$128/sqft |
Source: | ||
| 8/31/2023 | Sold | -- |
Source: | ||
Public tax history
| Year | Property taxes | Tax assessment |
|---|---|---|
| 2025 | -- | $50,232 +20.7% |
| 2024 | $6,567 +26.6% | $41,630 +26.2% |
| 2023 | $5,186 +8.7% | $32,977 +11% |
Find assessor info on the county website
Neighborhood: Foxcroft
Nearby schools
GreatSchools rating
- 6/10Farley Elementary SchoolGrades: PK-6Distance: 1.1 mi
- 6/10Washburn Rural Middle SchoolGrades: 7-8Distance: 3.1 mi
- 8/10Washburn Rural High SchoolGrades: 9-12Distance: 3.1 mi
Schools provided by the listing agent
- Elementary: Farley Elementary School/USD 437
- Middle: Washburn Rural Middle School/USD 437
- High: Washburn Rural High School/USD 437
Source: Sunflower AOR. This data may not be complete. We recommend contacting the local school district to confirm school assignments for this home.
