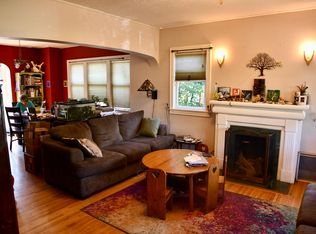Sold
$599,900
3530 SE Clinton St, Portland, OR 97202
3beds
2,532sqft
Residential, Single Family Residence
Built in 1913
3,049.2 Square Feet Lot
$589,500 Zestimate®
$237/sqft
$2,709 Estimated rent
Home value
$589,500
$542,000 - $637,000
$2,709/mo
Zestimate® history
Loading...
Owner options
Explore your selling options
What's special
This is the one you’ve been waiting for: COMPLETELY renovated and tastefully renovated, welcome to your quintessential Portland Craftsman! Perched above the street in the popular Clinton neighborhood, this home is a must see. Bursting with natural light, well maintained spaces, & incredible attention to detail, this 3 bedroom, 1 full bathroom home has it all: peace of mind with a radon mitigation system, new wiring and outlets, and the removal of knob & tube, while maintaining its historic charm with era-specific doors, original woodwork, and hardwood floors throughout. Enjoy modern comforts like a high-efficiency furnace, updated windows, a tankless hot water heater, and a newly remodeled bathroom. Fresh interior paint and new landscaping enhance the home’s appeal, while the second level provides up to 500 square feet of unfinished space, ready for your creative vision.Boasting an unbeatable combination of style, comfort, and convenience, this home creates an inviting atmosphere that’s perfect for relaxing or entertaining. Conveniently located! Walking distance to your favorite parks, restaurants, breweries, coffee shops and just minutes away from schools and the highway. Don’t miss out! Come check out this home today! [Home Energy Score = 3. HES Report at https://rpt.greenbuildingregistry.com/hes/OR10138525]
Zillow last checked: 8 hours ago
Listing updated: November 13, 2024 at 03:31am
Listed by:
Peter Cutile 360-213-6787,
Modern Realty
Bought with:
Meg Dorick, 201219870
Urban Nest Realty
Source: RMLS (OR),MLS#: 24471990
Facts & features
Interior
Bedrooms & bathrooms
- Bedrooms: 3
- Bathrooms: 1
- Full bathrooms: 1
- Main level bathrooms: 1
Primary bedroom
- Features: Wood Floors
- Level: Upper
- Area: 168
- Dimensions: 14 x 12
Bedroom 2
- Features: Wood Floors
- Level: Main
- Area: 144
- Dimensions: 12 x 12
Bedroom 3
- Features: Wood Floors
- Level: Main
- Area: 144
- Dimensions: 12 x 12
Dining room
- Features: Builtin Features, Wood Floors
- Level: Main
- Area: 165
- Dimensions: 15 x 11
Kitchen
- Level: Main
- Area: 117
- Width: 9
Living room
- Features: Builtin Features, Wood Floors
- Level: Main
- Area: 168
- Dimensions: 14 x 12
Heating
- Forced Air 95 Plus
Appliances
- Included: Cooktop, Disposal, Down Draft, Free-Standing Range, Gas Appliances, Stainless Steel Appliance(s), Washer/Dryer, Gas Water Heater, Tankless Water Heater
Features
- High Speed Internet, Built-in Features, Quartz
- Flooring: Hardwood, Tile, Wood
- Windows: Aluminum Frames, Wood Frames
- Basement: Exterior Entry,Full
Interior area
- Total structure area: 2,532
- Total interior livable area: 2,532 sqft
Property
Parking
- Parking features: On Street
- Has uncovered spaces: Yes
Features
- Stories: 3
- Patio & porch: Covered Deck, Porch
- Exterior features: Yard
- Fencing: Fenced
- Has view: Yes
- View description: Territorial
Lot
- Size: 3,049 sqft
- Features: SqFt 3000 to 4999
Details
- Parcel number: R299569
- Zoning: R2.5
Construction
Type & style
- Home type: SingleFamily
- Architectural style: Craftsman
- Property subtype: Residential, Single Family Residence
Materials
- Wood Siding
- Foundation: Concrete Perimeter
- Roof: Composition
Condition
- Resale
- New construction: No
- Year built: 1913
Utilities & green energy
- Gas: Gas
- Sewer: Public Sewer
- Water: Public
Green energy
- Water conservation: Dual Flush Toilet
Community & neighborhood
Location
- Region: Portland
Other
Other facts
- Listing terms: Cash,Conventional,FHA,VA Loan
- Road surface type: Paved
Price history
| Date | Event | Price |
|---|---|---|
| 11/12/2024 | Sold | $599,900$237/sqft |
Source: | ||
| 10/22/2024 | Pending sale | $599,900$237/sqft |
Source: | ||
| 10/19/2024 | Listed for sale | $599,900+15.4%$237/sqft |
Source: | ||
| 9/7/2018 | Sold | $520,000+0.1%$205/sqft |
Source: | ||
| 8/13/2018 | Pending sale | $519,500$205/sqft |
Source: John L Scott Real Estate #18188792 Report a problem | ||
Public tax history
| Year | Property taxes | Tax assessment |
|---|---|---|
| 2025 | $5,897 +11.4% | $218,840 +10.6% |
| 2024 | $5,295 +4% | $197,910 +3% |
| 2023 | $5,092 +2.2% | $192,150 +3% |
Find assessor info on the county website
Neighborhood: Richmond
Nearby schools
GreatSchools rating
- 10/10Abernethy Elementary SchoolGrades: K-5Distance: 1.2 mi
- 7/10Hosford Middle SchoolGrades: 6-8Distance: 0.5 mi
- 7/10Cleveland High SchoolGrades: 9-12Distance: 0.6 mi
Schools provided by the listing agent
- Elementary: Abernethy
- Middle: Hosford
- High: Cleveland
Source: RMLS (OR). This data may not be complete. We recommend contacting the local school district to confirm school assignments for this home.
Get a cash offer in 3 minutes
Find out how much your home could sell for in as little as 3 minutes with a no-obligation cash offer.
Estimated market value$589,500
Get a cash offer in 3 minutes
Find out how much your home could sell for in as little as 3 minutes with a no-obligation cash offer.
Estimated market value
$589,500
