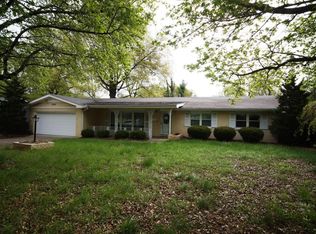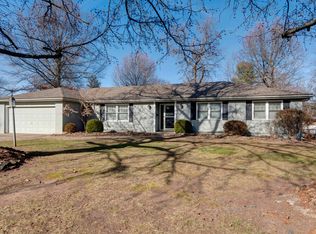Closed
Price Unknown
3530 S Broadway Avenue, Springfield, MO 65807
3beds
3,196sqft
Single Family Residence
Built in 1966
0.31 Acres Lot
$278,200 Zestimate®
$--/sqft
$1,611 Estimated rent
Home value
$278,200
$262,000 - $295,000
$1,611/mo
Zestimate® history
Loading...
Owner options
Explore your selling options
What's special
CHARMING RANCH-STYLE BASEMENT HOME This beautiful 3-bedroom home offers a perfect blend of warmth, function and must-have features, making it an ideal place to create lasting memories. As you approach the property, you'll immediately notice the home's great curb appeal with its well-maintained brick exterior and attractive landscaping. Step inside, and you'll find two spacious living areas that provide plenty of space to live, work and play. The primary bedroom is conveniently located on the main floor. Downstairs, the finished basement provides additional living space, perfect for setting up a playroom, home office or hobby area. Plus, you'll appreciate the 1-car detached garage providing extra space to meet your storage needs. The roof installed in 2018 is only 5 years old. This home is ideally situated in a great location, close to parks, schools, shopping, and major highways, making daily errands and commuting a breeze. Don't miss the opportunity to make this wonderful brick ranch-style home your own. Schedule a viewing today and explore the possibilities it offers for comfortable and convenient living. We look forward to showing you around!
Zillow last checked: 8 hours ago
Listing updated: August 02, 2024 at 02:57pm
Listed by:
Stacey Gold 417-880-5876,
Murney Associates - Primrose,
Holly Stenger 417-880-1174,
Murney Associates - Primrose
Bought with:
Kathy L Gallegos, 1999111819
AMAX Real Estate
Source: SOMOMLS,MLS#: 60248755
Facts & features
Interior
Bedrooms & bathrooms
- Bedrooms: 3
- Bathrooms: 2
- Full bathrooms: 2
Heating
- Forced Air, Natural Gas
Cooling
- Central Air
Appliances
- Included: Gas Cooktop, Dishwasher, Disposal, Free-Standing Gas Oven, Gas Water Heater, Microwave, Refrigerator
- Laundry: Main Level
Features
- Flooring: Carpet, Tile
- Windows: Tilt-In Windows
- Basement: Finished,Full
- Attic: Partially Floored,Pull Down Stairs
- Has fireplace: Yes
- Fireplace features: Family Room, Wood Burning
Interior area
- Total structure area: 3,196
- Total interior livable area: 3,196 sqft
- Finished area above ground: 1,598
- Finished area below ground: 1,598
Property
Parking
- Total spaces: 3
- Parking features: Garage Faces Front
- Attached garage spaces: 3
Features
- Levels: One
- Stories: 1
- Patio & porch: Deck
- Fencing: Wood
Lot
- Size: 0.31 Acres
- Dimensions: 95 x 141
Details
- Parcel number: 881811106037
Construction
Type & style
- Home type: SingleFamily
- Architectural style: Traditional
- Property subtype: Single Family Residence
Materials
- Brick
- Roof: Composition
Condition
- Year built: 1966
Utilities & green energy
- Sewer: Public Sewer
- Water: Public
Community & neighborhood
Location
- Region: Springfield
- Subdivision: Village Green
Other
Other facts
- Listing terms: Cash,Conventional,FHA,VA Loan
Price history
| Date | Event | Price |
|---|---|---|
| 8/10/2023 | Sold | -- |
Source: | ||
| 8/4/2023 | Pending sale | $249,900$78/sqft |
Source: | ||
| 8/3/2023 | Listed for sale | $249,900$78/sqft |
Source: | ||
Public tax history
| Year | Property taxes | Tax assessment |
|---|---|---|
| 2024 | $1,820 +0.6% | $33,920 |
| 2023 | $1,810 +7.6% | $33,920 +10.2% |
| 2022 | $1,681 +0% | $30,780 |
Find assessor info on the county website
Neighborhood: Parkcrest
Nearby schools
GreatSchools rating
- 8/10Horace Mann Elementary SchoolGrades: PK-5Distance: 0.3 mi
- 8/10Carver Middle SchoolGrades: 6-8Distance: 2.4 mi
- 8/10Kickapoo High SchoolGrades: 9-12Distance: 0.8 mi
Schools provided by the listing agent
- Elementary: SGF-Horace Mann
- Middle: SGF-Carver
- High: SGF-Kickapoo
Source: SOMOMLS. This data may not be complete. We recommend contacting the local school district to confirm school assignments for this home.

