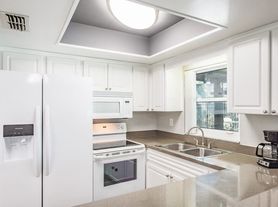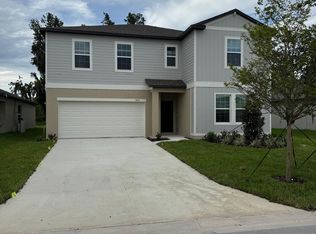Experience comfort and functionality in this thoughtfully designed two-story home, where every detail supports modern family living. The main level features an open-concept layout that seamlessly connects the dining area, kitchen, and living room perfect for both daily life and entertaining. The chef-inspired kitchen boasts quartz countertops, upgraded 42" all-wood white cabinetry, stainless steel appliances, a pantry, and a large center island ideal for gathering. Tucked away on the first floor for added privacy, the expansive primary suite offers a luxurious tiled shower, dual vanities, and a walk-in closet. Also downstairs, you'll find a convenient half bath and laundry room. Upstairs, four additional bedrooms and a spacious loft provide flexibility for a home office, media room, or play space tailored to fit your lifestyle. Step outside to your private backyard oasis, complete with a fully screened lanai, manicured landscaping, and a fully fenced preserve view ideal for enjoying the Florida lifestyle year-round. Nestled in the desirable Park East community, residents enjoy easy access to scenic McCall Park, I-4, top-rated medical care at BayCare South Florida Baptist Hospital, McIntosh Preserve, and vibrant local events at Plant City Stadium. With room to grow and a prime location that blends convenience and recreation, this home truly has it all. Minimum one-year lease. Home is unfurnished and available October 1st.
Renter responsiable for all utilities to include water, sewer, trash and electric.
House for rent
Accepts Zillow applications
$2,600/mo
3530 Radiant Mountain Dr, Plant City, FL 33565
5beds
2,389sqft
Price may not include required fees and charges.
Single family residence
Available now
Cats, dogs OK
Central air
In unit laundry
Attached garage parking
Forced air
What's special
Large center islandFully screened lanaiSpacious loftQuartz countertopsPrivate backyard oasisFully fenced preserve viewOpen-concept layout
- 64 days |
- -- |
- -- |
Travel times
Facts & features
Interior
Bedrooms & bathrooms
- Bedrooms: 5
- Bathrooms: 3
- Full bathrooms: 3
Heating
- Forced Air
Cooling
- Central Air
Appliances
- Included: Dishwasher, Dryer, Freezer, Microwave, Oven, Refrigerator, Washer
- Laundry: In Unit
Features
- Walk In Closet
- Flooring: Tile
Interior area
- Total interior livable area: 2,389 sqft
Property
Parking
- Parking features: Attached, Garage
- Has attached garage: Yes
- Details: Contact manager
Features
- Exterior features: Bicycle storage, Electricity included in rent, Fully fenced, Garbage included in rent, Heating system: Forced Air, Sewage included in rent, Walk In Closet, Water included in rent
Details
- Parcel number: 222815D2Q000000001040P
Construction
Type & style
- Home type: SingleFamily
- Property subtype: Single Family Residence
Utilities & green energy
- Utilities for property: Electricity, Garbage, Sewage, Water
Community & HOA
Location
- Region: Plant City
Financial & listing details
- Lease term: 1 Year
Price history
| Date | Event | Price |
|---|---|---|
| 10/8/2025 | Price change | $2,600-3.7%$1/sqft |
Source: Zillow Rentals | ||
| 9/17/2025 | Price change | $2,700-3.6%$1/sqft |
Source: Zillow Rentals | ||
| 8/25/2025 | Listed for rent | $2,800$1/sqft |
Source: Zillow Rentals | ||
| 6/16/2025 | Listing removed | $2,800$1/sqft |
Source: Zillow Rentals | ||
| 5/24/2025 | Listed for rent | $2,800$1/sqft |
Source: Zillow Rentals | ||

