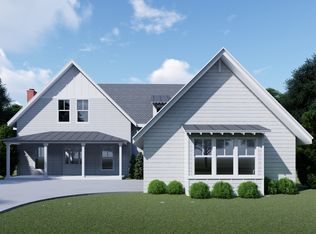Under Construction - 5BR/4BA on a 0.44 acre located approx. 7 miles from 400 and downtown Cumming. Relax on your covered front or back porch and enjoy all the seasons. This open floor plan flows from your chefGÇÖs kitchen with island and granite counter-tops. Kitchen cabinets are design for full storage of kitchen accessories, soft close large drawer for pots and pans, Range hood, and soft LED lights in upper and lower cabinets. Refrigerator not included. The Kitchen flows into the dining and living area with a natural stone fireplace with electric start gas logs.Large walk in pantry approximately 12' x 5'. Master on main with coffered ceiling, private bath featuring a soaking tub and floor to ceiling tile in the shower with frame-less glass door. Master also includes set up for stackable washer and dryer as well as walk in closet. 2 car side entry garage with additional storage area. 5" Crown throughout main level. Upstairs has 3 large secondary bedrooms, 2 full baths, Guest bath features frame-less glass shower door. Upper level also includes loft/game area and a large laundry room to include cabinets, shelf, and deep sink. Main Living area as well as all bedrooms have smart tube cat 6 wiring for the internet as well as anticipated wall mounted TV's. There is no wasted space in this home. $3000 toward Closing Costs with preferred lender (First Citizens Bank of Forsyth). Home is under construction and will be ready in December. Taxes based upon land only.
This property is off market, which means it's not currently listed for sale or rent on Zillow. This may be different from what's available on other websites or public sources.
