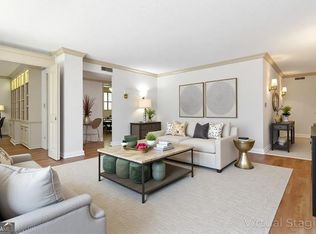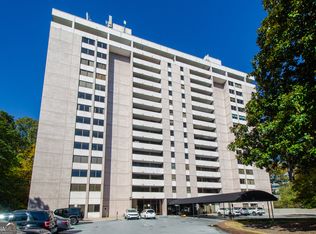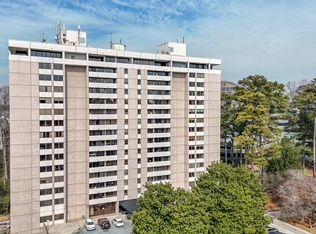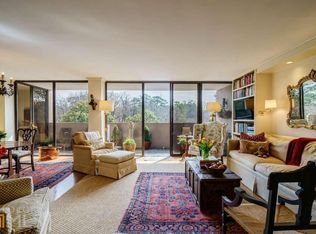$100k below Zestimate!!! Luxury penthouse living with million $$$ views. (Don't miss cool 3D virtual tour). Private elevator, luxurious foyer, Roof access, 4 entrances and exits, brand new $20k computer controlled climate system. Outdoor living areas w/ custom decking. Fireplace. Several HIDDEN closets and exits, gorgeous modern renovation, views to downtown, Buckhead and all the way to King and Queen. Built in master bed that is 10 ft wide! Lutron lighting, $35k new magnificent flooring, 3br, 3ba. Thermador appliances, Huge storage unit and two rockstar parking spaces.
This property is off market, which means it's not currently listed for sale or rent on Zillow. This may be different from what's available on other websites or public sources.



