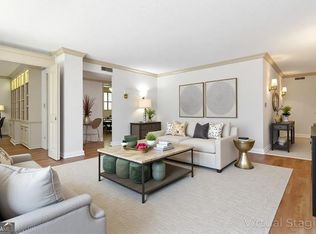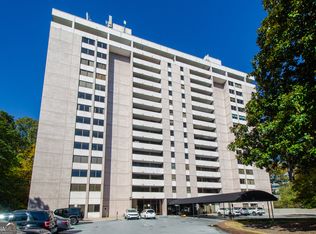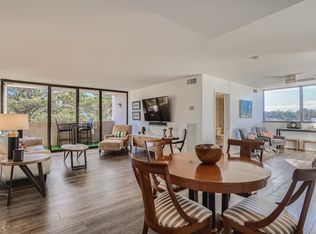Closed
$285,000
3530 Piedmont Rd NE APT 6H, Atlanta, GA 30305
2beds
1,284sqft
Condominium, High Rise
Built in 1976
-- sqft lot
$251,200 Zestimate®
$222/sqft
$2,079 Estimated rent
Home value
$251,200
$231,000 - $271,000
$2,079/mo
Zestimate® history
Loading...
Owner options
Explore your selling options
What's special
Welcome to the Barclay- one of Buckhead's best kept secrets. This beautiful light-filled residence offers beautiful finishes, an open floor plan, abundant space for the price and is truly intown living at its best! The open living-dining room invites you in to enjoy the floor-to-ceiling view of the expansive terrace balcony and the Buckhead skyline beyond. The chef's kitchen includes lots of cabinet storage, Stainless Steel appliances, and granite counters. Relax in the owners' suite with private patio access, spacious closet, and stunning bathroom featuring a large vanity, seamless glass shower and beautiful stone tile work. The second bedroom can double as flex space, offering either den or office options, and also has a renovated full bath. Handsome hardwood floors add to the feel of urban sophistication. This condo offers a true turn-key lifestyle, with deeded garage parking and a separate storage space. The HOA fee offers tons of value and includes everything water, internet, cable, etc! Situated on its own six acres in the heart of Buckhead, the Barclay features a lovely landscaped pool area, tennis and two fitness facilities. Walk to shops and restaurants, take advantage of the proximity to GA 400 and access to points all around Atlanta, and enjoy all that Buckhead has to offer!
Zillow last checked: 8 hours ago
Listing updated: December 01, 2023 at 09:33am
Listed by:
Jamie Simpson 404-630-5310,
Keller Williams Realty Consultants
Bought with:
Nelldra Allen, 387939
Chapman Hall Realtors
Source: GAMLS,MLS#: 10187509
Facts & features
Interior
Bedrooms & bathrooms
- Bedrooms: 2
- Bathrooms: 2
- Full bathrooms: 2
- Main level bathrooms: 2
- Main level bedrooms: 2
Heating
- Forced Air, Natural Gas
Cooling
- Central Air
Appliances
- Included: Dishwasher, Refrigerator, Microwave, Oven/Range (Combo)
- Laundry: In Hall
Features
- High Ceilings, Master On Main Level, Roommate Plan
- Flooring: Hardwood, Carpet
- Basement: None
- Has fireplace: No
- Common walls with other units/homes: 2+ Common Walls
Interior area
- Total structure area: 1,284
- Total interior livable area: 1,284 sqft
- Finished area above ground: 1,284
- Finished area below ground: 0
Property
Parking
- Total spaces: 1
- Parking features: Assigned, Garage Door Opener, Garage
- Has garage: Yes
Features
- Levels: One
- Stories: 1
- Body of water: None
Lot
- Size: 1,524 sqft
- Features: Level
Details
- Parcel number: 0.0
Construction
Type & style
- Home type: Condo
- Architectural style: Contemporary
- Property subtype: Condominium, High Rise
- Attached to another structure: Yes
Materials
- Other
- Roof: Concrete
Condition
- Resale
- New construction: No
- Year built: 1976
Utilities & green energy
- Sewer: Public Sewer
- Water: Public
- Utilities for property: Water Available, Sewer Available, Natural Gas Available, Electricity Available, Cable Available
Community & neighborhood
Community
- Community features: Fitness Center, Near Public Transport, Near Shopping, Tennis Court(s)
Location
- Region: Atlanta
- Subdivision: The Barclay
HOA & financial
HOA
- Has HOA: Yes
- HOA fee: $7,200 annually
- Services included: Maintenance Structure, Maintenance Grounds, Pest Control, Reserve Fund, Security, Sewer, Swimming, Trash, Water
Other
Other facts
- Listing agreement: Exclusive Right To Sell
Price history
| Date | Event | Price |
|---|---|---|
| 9/8/2023 | Sold | $285,000$222/sqft |
Source: | ||
| 8/14/2023 | Pending sale | $285,000$222/sqft |
Source: | ||
| 8/2/2023 | Listed for sale | $285,000+170.7%$222/sqft |
Source: | ||
| 3/8/2010 | Sold | $105,300+5.4%$82/sqft |
Source: Agent Provided Report a problem | ||
| 12/26/2009 | Listed for sale | $99,900$78/sqft |
Source: Harry Norman, Realtors #3999900 Report a problem | ||
Public tax history
Tax history is unavailable.
Find assessor info on the county website
Neighborhood: Buckhead Forest
Nearby schools
GreatSchools rating
- 6/10Smith Elementary SchoolGrades: PK-5Distance: 0.7 mi
- 6/10Sutton Middle SchoolGrades: 6-8Distance: 1.9 mi
- 8/10North Atlanta High SchoolGrades: 9-12Distance: 4 mi
Schools provided by the listing agent
- High: North Atlanta
Source: GAMLS. This data may not be complete. We recommend contacting the local school district to confirm school assignments for this home.
Get a cash offer in 3 minutes
Find out how much your home could sell for in as little as 3 minutes with a no-obligation cash offer.
Estimated market value
$251,200


