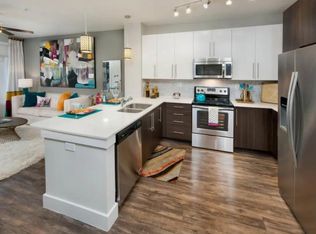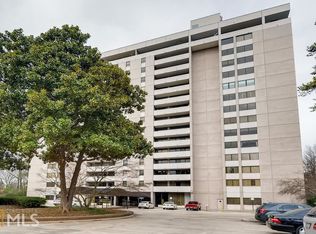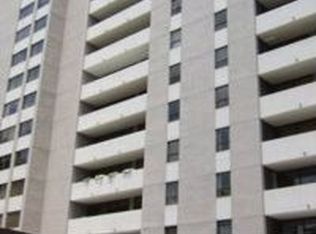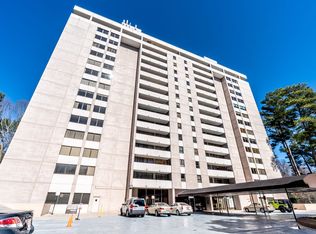Enjoy this fabulous, renovated condo in the heart of Buckhead that was made to entertain! The unit features thoughtful updates throughout including hardwoods and tile throughout the home, an open concept living area, and a completely renovated kitchen and master bathroom. This special unit also has wonderful natural light, a separate dining room, and a private balcony. The kitchen is spacious, with stunning countertops, cabinetry to the ceiling, a pantry, and plenty of prep space and storage! This unit also boasts a storage unit for an additional bonus. The Barclay is a wonderful condo community with amenities including a beautiful pool, tennis court, firepit, sauna, community room with catering kitchen, and two exercise facilities. HOA fee includes High Speed Internet, Cable TV, Water, Trash, 24-hour Concierge/Security, On-site Resident Manager, Pest Control, secure parking, in-house package delivery to your front door, exterior maintenance, Insurance & Reserve Fund. There is also plenty of guest parking and 3 separate elevators. This hidden gem is located just seconds away from restaurants, grocery stores, and more. The Barclay has easy highway access to for a painless commute anywhere in Atlanta. Call this wonderful unit home today!
This property is off market, which means it's not currently listed for sale or rent on Zillow. This may be different from what's available on other websites or public sources.



