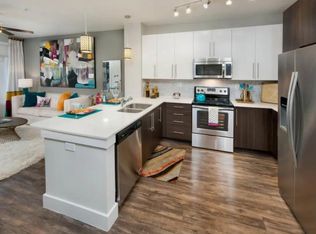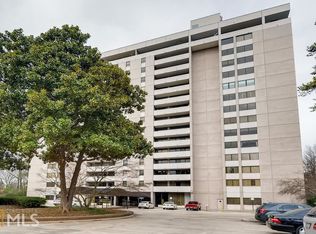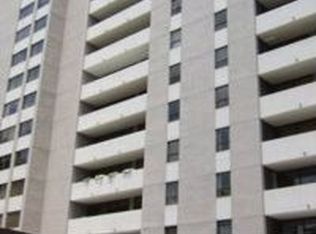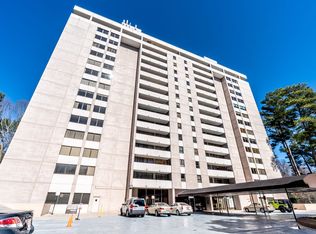Buckhead living at its finest! High-end furniture included for a nominal cost - truly move-in-ready! Unique, spacious, luxurious 12th floor condo with a city view and so many features (see uploaded doc for complete details) - here are just a few: 2 balconies; master garden tub; 2 deeded parking spaces; storage, large square footage, built-in shelving. Fitness center, 24-hr. concierge; pool, tennis, clubroom; library, hot water, Cable/Internet (wired for Google Fiber). Easy equity potential! Close to everything - yet on secluded 6-acre terrain. Walk to PATH400 Greenway (which will join the BeltLine) and to Buckhead Loop's shops and restaurants. Easy access to GA-400, Lenox Square and Phipps Plaza, Brookhaven, Sandy Springs, and Midtown/Downtown Atlanta.
This property is off market, which means it's not currently listed for sale or rent on Zillow. This may be different from what's available on other websites or public sources.



