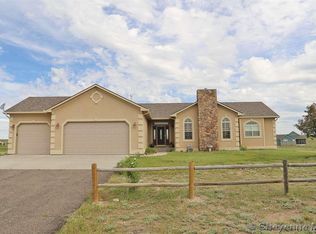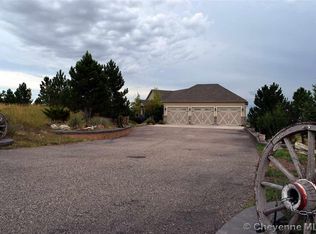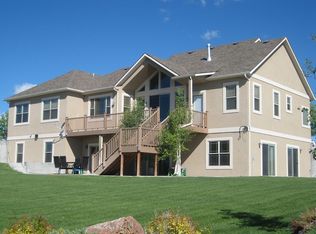Sold
Price Unknown
3530 Palen Rd, Cheyenne, WY 82007
4beds
3,760sqft
Rural Residential, Residential
Built in 2006
4.74 Acres Lot
$634,700 Zestimate®
$--/sqft
$3,082 Estimated rent
Home value
$634,700
$590,000 - $685,000
$3,082/mo
Zestimate® history
Loading...
Owner options
Explore your selling options
What's special
Welcome to your 4 bedroom and 3 bath dream ranch home! Country living at its best!! This stunning property offers the perfect blend of modern elegance and rustic charm. From the moment you arrive, you'll be captivated by the impeccable landscaping and inviting curb appeal. This home sits on 4.74 acres so bring your horses! Step inside to discover an open concept living space bathed in natural light, featuring custom finishes, and hardwood floors in all the right places. This home includes a formal dining room and family room. The gourmet kitchen is a chef's delight with plenty of counter space and cabinets. From the kitchen you can step out to the upper deck and enjoy the view! The master suite is a true retreat, complete with a luxurious ensuite bathroom and a huge walk-in closet. Additional bedrooms are generously sized, providing comfort and privacy for family and guests. Let’s not forget about the spacious walk out basement that includes a large bedroom, enormous living room space with built in shelving, an office/den, and a bathroom. Step outside and enjoy the tranquility of the country living with all the modern amenities! Close to shopping, and downtown Cheyenne. ALL PAVED ROADS TO HOME! NO GRAVEL ROADS! Air conditioner is 4 years old; roof is 4 years old, 50-year shingles, exterior of home was painted 2 years ago. Don't miss the opportunity to make this exceptional ranch home yours – it's a true gem that offers unparalleled beauty and comfort.
Zillow last checked: 8 hours ago
Listing updated: August 01, 2024 at 03:14pm
Listed by:
David Blunt 307-214-9967,
Peak Properties, LLC
Bought with:
Asha Bean
Century 21 Bell Real Estate
Source: Cheyenne BOR,MLS#: 93788
Facts & features
Interior
Bedrooms & bathrooms
- Bedrooms: 4
- Bathrooms: 3
- 3/4 bathrooms: 3
- Main level bathrooms: 2
Primary bedroom
- Level: Main
- Area: 238
- Dimensions: 17 x 14
Bedroom 2
- Level: Main
- Area: 156
- Dimensions: 13 x 12
Bedroom 3
- Level: Main
- Area: 143
- Dimensions: 13 x 11
Bedroom 4
- Level: Basement
- Area: 143
- Dimensions: 13 x 11
Bathroom 1
- Features: Full
- Level: Main
Bathroom 2
- Features: Full
- Level: Main
Bathroom 3
- Features: 3/4
- Level: Basement
Dining room
- Level: Main
- Area: 143
- Dimensions: 13 x 11
Family room
- Level: Main
- Area: 580
- Dimensions: 29 x 20
Kitchen
- Level: Main
- Area: 60
- Dimensions: 10 x 6
Living room
- Level: Main
- Area: 289
- Dimensions: 17 x 17
Basement
- Area: 1880
Heating
- Forced Air, Natural Gas
Cooling
- Central Air
Appliances
- Included: Dishwasher, Disposal, Microwave, Range, Refrigerator, Water Softener
- Laundry: Main Level
Features
- Den/Study/Office, Pantry, Separate Dining, Vaulted Ceiling(s), Walk-In Closet(s), Main Floor Primary
- Flooring: Hardwood, Tile
- Basement: Walk-Out Access,Partially Finished
- Number of fireplaces: 1
- Fireplace features: One, Gas
Interior area
- Total structure area: 3,760
- Total interior livable area: 3,760 sqft
- Finished area above ground: 1,880
Property
Parking
- Total spaces: 3
- Parking features: 3 Car Attached, Garage Door Opener, RV Access/Parking
- Attached garage spaces: 3
Accessibility
- Accessibility features: None
Features
- Patio & porch: Deck, Patio
- Has spa: Yes
- Spa features: Bath
- Fencing: Back Yard
Lot
- Size: 4.74 Acres
- Features: Front Yard Sod/Grass, Native Plants
Details
- Parcel number: 14751009700000
- Special conditions: None of the Above
- Horses can be raised: Yes
Construction
Type & style
- Home type: SingleFamily
- Architectural style: Ranch
- Property subtype: Rural Residential, Residential
Materials
- Wood/Hardboard, Stucco, Stone
- Foundation: Basement, Concrete Perimeter
- Roof: Composition/Asphalt
Condition
- New construction: No
- Year built: 2006
Utilities & green energy
- Electric: High West Energy
- Gas: Black Hills Energy
- Sewer: Septic Tank
- Water: Well
Green energy
- Energy efficient items: High Effic.AC 14+SeerRat
Community & neighborhood
Location
- Region: Cheyenne
- Subdivision: Hr Ranch
HOA & financial
HOA
- Has HOA: Yes
- HOA fee: $340 annually
- Services included: Road Maintenance
Other
Other facts
- Listing agreement: n
- Listing terms: Cash,Conventional,VA Loan
Price history
| Date | Event | Price |
|---|---|---|
| 8/1/2024 | Sold | -- |
Source: | ||
| 6/18/2024 | Pending sale | $650,000$173/sqft |
Source: | ||
| 6/14/2024 | Listed for sale | $650,000$173/sqft |
Source: | ||
| 8/15/2019 | Sold | -- |
Source: | ||
| 3/23/2012 | Sold | -- |
Source: | ||
Public tax history
Tax history is unavailable.
Neighborhood: 82007
Nearby schools
GreatSchools rating
- 4/10Arp Elementary SchoolGrades: PK-6Distance: 9.3 mi
- 2/10Johnson Junior High SchoolGrades: 7-8Distance: 11.1 mi
- 2/10South High SchoolGrades: 9-12Distance: 11 mi


