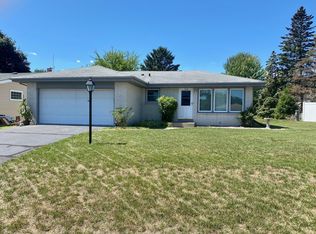Closed
$310,000
3530 Oakwood DRIVE, Racine, WI 53406
3beds
1,782sqft
Single Family Residence
Built in 1967
7,840.8 Square Feet Lot
$316,900 Zestimate®
$174/sqft
$2,085 Estimated rent
Home value
$316,900
$279,000 - $361,000
$2,085/mo
Zestimate® history
Loading...
Owner options
Explore your selling options
What's special
This completely updated and remodeled ranch home is a must see to appreciate! Home is well maintained and nothing to do but move in, w/ new roof & gutters in 2022, newer windows & carpet in LR and DR, new LVP in bedrooms, new light fixtures and upgraded Lutron lighting, as well as insulation added in 2023. But that's not all..furnace installed in 2022 and hot water heater in 2023. Too much to list, more outlined in private remarks. All the big ticket items are handled for you! New owners will enjoy the oversized LR & Family Room w/ fireplace and plenty of kitchen and dining space. Fantastic finished basement adds to your living space. Outdoors you will enjoy the large & level yard, & well maintained deck. Come see this gem today!
Zillow last checked: 8 hours ago
Listing updated: November 15, 2025 at 08:04am
Listed by:
Alissa Traughber 262-891-0005,
Keller Williams Thrive-Pleasant Prairie
Bought with:
Rachel Lang
Source: WIREX MLS,MLS#: 1931892 Originating MLS: Metro MLS
Originating MLS: Metro MLS
Facts & features
Interior
Bedrooms & bathrooms
- Bedrooms: 3
- Bathrooms: 2
- Full bathrooms: 1
- 1/2 bathrooms: 1
- Main level bedrooms: 3
Primary bedroom
- Level: Main
- Area: 132
- Dimensions: 12 x 11
Bedroom 2
- Level: Main
- Area: 120
- Dimensions: 12 x 10
Bedroom 3
- Level: Main
- Area: 90
- Dimensions: 10 x 9
Bathroom
- Features: Tub Only, Shower Over Tub
Dining room
- Level: Main
- Area: 99
- Dimensions: 11 x 9
Kitchen
- Level: Main
- Area: 180
- Dimensions: 18 x 10
Living room
- Level: Main
- Area: 306
- Dimensions: 18 x 17
Heating
- Natural Gas, Forced Air
Cooling
- Central Air
Appliances
- Included: Dishwasher, Dryer, Microwave, Oven, Range, Refrigerator, Washer, ENERGY STAR Qualified Appliances
Features
- High Speed Internet, Pantry
- Flooring: Wood
- Basement: Crawl Space,Full,Partially Finished,Radon Mitigation System,Sump Pump
Interior area
- Total structure area: 1,782
- Total interior livable area: 1,782 sqft
- Finished area above ground: 1,320
- Finished area below ground: 462
Property
Parking
- Total spaces: 2
- Parking features: Garage Door Opener, Attached, 2 Car
- Attached garage spaces: 2
Features
- Levels: One
- Stories: 1
- Patio & porch: Deck
Lot
- Size: 7,840 sqft
Details
- Parcel number: 24338000
- Zoning: RES
Construction
Type & style
- Home type: SingleFamily
- Architectural style: Ranch
- Property subtype: Single Family Residence
Materials
- Brick, Brick/Stone, Aluminum Trim, Vinyl Siding
Condition
- 21+ Years
- New construction: No
- Year built: 1967
Utilities & green energy
- Sewer: Public Sewer
- Water: Public
- Utilities for property: Cable Available
Community & neighborhood
Security
- Security features: Security System
Location
- Region: Racine
- Municipality: Racine
Price history
| Date | Event | Price |
|---|---|---|
| 10/30/2025 | Sold | $310,000+3.4%$174/sqft |
Source: | ||
| 10/6/2025 | Contingent | $299,900$168/sqft |
Source: | ||
| 9/21/2025 | Price change | $299,900-3.2%$168/sqft |
Source: | ||
| 9/6/2025 | Listed for sale | $309,900$174/sqft |
Source: | ||
| 8/26/2025 | Contingent | $309,900$174/sqft |
Source: | ||
Public tax history
| Year | Property taxes | Tax assessment |
|---|---|---|
| 2024 | $5,303 +6.7% | $229,400 +10.8% |
| 2023 | $4,968 +8.8% | $207,000 +10.1% |
| 2022 | $4,565 -8.9% | $188,000 +9.9% |
Find assessor info on the county website
Neighborhood: 53406
Nearby schools
GreatSchools rating
- 7/10Schulte Elementary SchoolGrades: PK-5Distance: 2.6 mi
- NAMitchell Middle SchoolGrades: 6-8Distance: 1.5 mi
- 3/10Case High SchoolGrades: 9-12Distance: 2.5 mi
Schools provided by the listing agent
- Elementary: Schulte
- Middle: Mitchell
- High: Case
- District: Racine
Source: WIREX MLS. This data may not be complete. We recommend contacting the local school district to confirm school assignments for this home.
Get pre-qualified for a loan
At Zillow Home Loans, we can pre-qualify you in as little as 5 minutes with no impact to your credit score.An equal housing lender. NMLS #10287.
Sell with ease on Zillow
Get a Zillow Showcase℠ listing at no additional cost and you could sell for —faster.
$316,900
2% more+$6,338
With Zillow Showcase(estimated)$323,238
