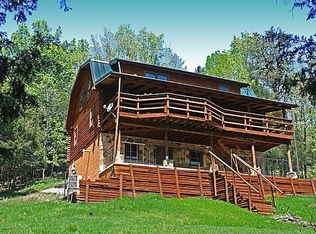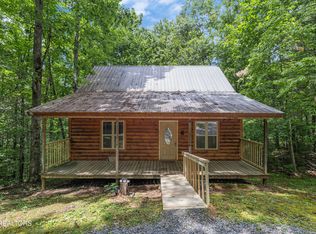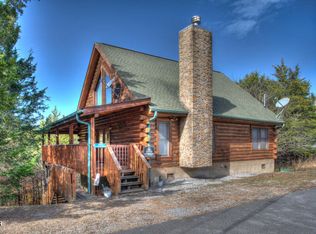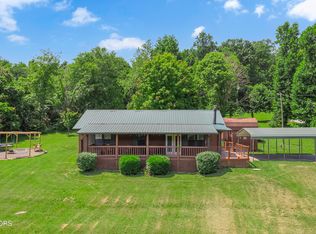Gorgeous panoramic setting with 86 feet of pristine Douglas Lake frontage! This 4.4-acre property is nestled in a mature Smoky Mountain oak forest, offering total privacy and a true ''escape from it all'' feeling. At its heart sits an iconic, authentic hunting cabin, handcrafted from timbers sourced directly from the land. The cozy one-bedroom lodge has been updated with a new roof (2022), new HVAC (2023), upgraded electrical panel (2023), and a water softener (2024)—making it comfortable and ready to enjoy from day one. With multiple building sites and no HOA restrictions, the possibilities are endless—create a multi-family lakefront retreat, live in the lodge while you build your dream home, or design an unforgettable vacation compound. The prime house seat offers stunning views of the entire cove out to the main channel. A 16'x24' garage workshop is perfect for projects and hobbies, and now includes a newly finished bonus room above with a mini-split system— ideal for a home office, art studio, or guest space. There is also a smokehouse (not operational) and an extra shed. The land near the water has been thoughtfully cleared, tiered, and sculpted, allowing you to access your shoreline. Douglas Lake spans 30,400 acres and reaches depths of up to 140 feet, stretching 43 miles upriver from Douglas Dam. Managed by TVA, the lake's water levels drop in winter for flood control, opening up wide, walkable shores perfect for peaceful hikes. Renowned as one of the nation's top fishing lakes for crappie and largemouth bass, it also offers excellent fishing for white, striped, and spotted bass year-round. There's truly no life like ''Lake Life''—spend your days kayaking, canoeing, jet skiing, pontoon cruising with friends, or speeding across the water in a ski boat. From sun-drenched summer afternoons to serene winter walks, this property is a rare opportunity to own your own piece of Douglas Lake paradise.
For sale
Price cut: $10K (11/3)
$324,000
3530 Needles Way, Sevierville, TN 37876
1beds
1,392sqft
Est.:
Single Family Residence
Built in 1986
4.44 Acres Lot
$-- Zestimate®
$233/sqft
$-- HOA
What's special
Garage workshopTotal privacyNewly finished bonus roomPristine douglas lake frontageHandcrafted from timbersNew roofNew hvac
- 101 days |
- 994 |
- 58 |
Zillow last checked: 8 hours ago
Listing updated: December 02, 2025 at 07:48am
Listed by:
Deborah Korlin,
Century 21 MVP 865-429-2121
Source: East Tennessee Realtors,MLS#: 1313866
Tour with a local agent
Facts & features
Interior
Bedrooms & bathrooms
- Bedrooms: 1
- Bathrooms: 2
- Full bathrooms: 2
Heating
- Heat Pump, Electric
Cooling
- Central Air
Appliances
- Included: Dryer, Range, Refrigerator, Self Cleaning Oven, Washer
Features
- Kitchen Island
- Flooring: Vinyl
- Basement: None
- Has fireplace: No
- Fireplace features: None
Interior area
- Total structure area: 1,392
- Total interior livable area: 1,392 sqft
Property
Parking
- Parking features: None
Features
- On waterfront: Yes
- Waterfront features: Waterfront
Lot
- Size: 4.44 Acres
Details
- Parcel number: 088F C 012.00
Construction
Type & style
- Home type: SingleFamily
- Architectural style: Cabin
- Property subtype: Single Family Residence
Materials
- Frame
Condition
- Year built: 1986
Utilities & green energy
- Sewer: Septic Tank
- Water: Well
Community & HOA
Community
- Subdivision: Buckhorn
Location
- Region: Sevierville
Financial & listing details
- Price per square foot: $233/sqft
- Tax assessed value: $421,500
- Annual tax amount: $1,507
- Date on market: 12/2/2025
Estimated market value
Not available
Estimated sales range
Not available
Not available
Price history
Price history
| Date | Event | Price |
|---|---|---|
| 12/2/2025 | Listed for sale | $324,000$233/sqft |
Source: | ||
| 11/10/2025 | Pending sale | $324,000$233/sqft |
Source: | ||
| 11/3/2025 | Price change | $324,000-3%$233/sqft |
Source: | ||
| 9/12/2025 | Price change | $334,000-3.2%$240/sqft |
Source: | ||
| 8/14/2025 | Listed for sale | $345,000-10.4%$248/sqft |
Source: | ||
Public tax history
Public tax history
| Year | Property taxes | Tax assessment |
|---|---|---|
| 2024 | $1,507 +76.9% | $105,375 +184.6% |
| 2023 | $852 +5% | $37,025 |
| 2022 | $811 | $37,025 |
Find assessor info on the county website
BuyAbility℠ payment
Est. payment
$1,819/mo
Principal & interest
$1579
Property taxes
$127
Home insurance
$113
Climate risks
Neighborhood: 37876
Nearby schools
GreatSchools rating
- 4/10Jefferson Virtual AcademyGrades: 1-12Distance: 4.8 mi
Schools provided by the listing agent
- High: Jefferson County
Source: East Tennessee Realtors. This data may not be complete. We recommend contacting the local school district to confirm school assignments for this home.
- Loading
- Loading






