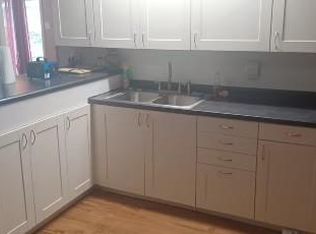Sold
Price Unknown
3530 NE Meriden Rd, Topeka, KS 66617
4beds
3,150sqft
Single Family Residence, Residential
Built in 1962
2.13 Acres Lot
$399,300 Zestimate®
$--/sqft
$2,553 Estimated rent
Home value
$399,300
$375,000 - $427,000
$2,553/mo
Zestimate® history
Loading...
Owner options
Explore your selling options
What's special
Wow this is a must see, this property has a lot to offer, sits on over 2 acres, multiple outbuildings. Great location in North Topeka, right off hwy 24. Plenty of garage space between the house garage, and all the outbuilding space. A lot of recent updates, brand new kitchen with counter tops, with soft close cabinets, updated bathrooms, brand new HVAC, brand new hot water heater, updated vinyl windows, newer roof, part of the property was just recently fenced with chain length fence! Another big upgrade is the driveway to the back shop behind the house, plenty of parking too! Another feature of this house is the mother in law quarters in the basement, has everything down there, private entrance, full bathroom, bedroom, full kitchen, it's own garage too, and parking. It can also be made into a rental, or a airbnb if you wanted too! You have to see this house in person! Schedule your showing today!
Zillow last checked: 8 hours ago
Listing updated: February 24, 2023 at 02:16pm
Listed by:
Michael Wiseman 785-249-5027,
Countrywide Realty, Inc.
Bought with:
Mary Beth Rader, 00242030
KW One Legacy Partners, LLC
Source: Sunflower AOR,MLS#: 226783
Facts & features
Interior
Bedrooms & bathrooms
- Bedrooms: 4
- Bathrooms: 3
- Full bathrooms: 3
Primary bedroom
- Level: Main
- Area: 166.16
- Dimensions: 12.4X13.4
Bedroom 2
- Level: Main
- Area: 122.99
- Dimensions: 9.11X13.5
Bedroom 3
- Level: Main
- Area: 100
- Dimensions: 10X10
Bedroom 4
- Level: Basement
- Area: 229.89
- Dimensions: 9.7X23.7
Family room
- Level: Basement
- Area: 446.25
- Dimensions: 17.5X25.5
Kitchen
- Level: Main
- Area: 373.55
- Dimensions: 15.5X24.10
Laundry
- Level: Main
Living room
- Level: Main
- Area: 504
- Dimensions: 21X24
Heating
- Natural Gas
Cooling
- Central Air
Appliances
- Laundry: Main Level
Features
- Flooring: Hardwood, Vinyl, Ceramic Tile, Laminate
- Doors: Storm Door(s)
- Windows: Insulated Windows, Storm Window(s)
- Basement: Concrete,Walk-Out Access
- Number of fireplaces: 2
- Fireplace features: Two, Wood Burning, Insert, See Through, Family Room, Living Room, Dining Room, Basement
Interior area
- Total structure area: 3,150
- Total interior livable area: 3,150 sqft
- Finished area above ground: 1,834
- Finished area below ground: 1,316
Property
Parking
- Parking features: Attached, Detached, Extra Parking
- Has attached garage: Yes
Features
- Patio & porch: Patio, Covered, Deck
- Fencing: Partial
Lot
- Size: 2.13 Acres
Details
- Additional structures: Shed(s), Outbuilding
- Parcel number: R16914
- Special conditions: Standard,Arm's Length
Construction
Type & style
- Home type: SingleFamily
- Architectural style: Ranch
- Property subtype: Single Family Residence, Residential
Materials
- Frame
- Roof: Composition
Condition
- Year built: 1962
Utilities & green energy
- Water: Public
Community & neighborhood
Location
- Region: Topeka
- Subdivision: North County
Price history
| Date | Event | Price |
|---|---|---|
| 2/24/2023 | Sold | -- |
Source: | ||
| 11/12/2022 | Listed for sale | $390,000+18.5%$124/sqft |
Source: | ||
| 10/15/2021 | Sold | -- |
Source: | ||
| 9/19/2021 | Contingent | $329,000$104/sqft |
Source: | ||
| 9/13/2021 | Listed for sale | $329,000$104/sqft |
Source: | ||
Public tax history
| Year | Property taxes | Tax assessment |
|---|---|---|
| 2025 | -- | $45,017 +3% |
| 2024 | $5,594 +3.7% | $43,705 +3.5% |
| 2023 | $5,396 +7.8% | $42,228 +9.1% |
Find assessor info on the county website
Neighborhood: 66617
Nearby schools
GreatSchools rating
- 6/10North FairviewGrades: K-6Distance: 1.4 mi
- 5/10Seaman Middle SchoolGrades: 7-8Distance: 2.8 mi
- 6/10Seaman High SchoolGrades: 9-12Distance: 2.4 mi
Schools provided by the listing agent
- Elementary: North Fairview Elementary School/USD 345
- Middle: Seaman Middle School/USD 345
- High: Seaman High School/USD 345
Source: Sunflower AOR. This data may not be complete. We recommend contacting the local school district to confirm school assignments for this home.
