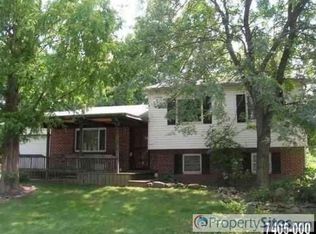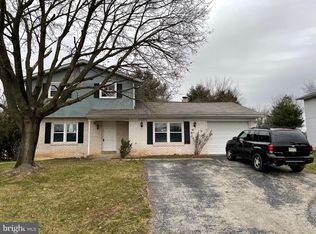Sold for $275,000
$275,000
3530 Middleboro Rd, Dover, PA 17315
4beds
1,508sqft
Single Family Residence
Built in 1983
0.37 Acres Lot
$281,500 Zestimate®
$182/sqft
$1,863 Estimated rent
Home value
$281,500
$265,000 - $301,000
$1,863/mo
Zestimate® history
Loading...
Owner options
Explore your selling options
What's special
Welcome to 3530 Middleboro Road, a well-maintained 4-bedroom, 1-bath home nestled in the heart of Dover, PA, within the Dover Area School District. Situated on a generous 0.37-acre lot—one of the best in the neighborhood—this property offers space, comfort, and convenience all in one! Step inside and head upstairs to a bright and inviting living room that flows seamlessly into the dining area, creating the perfect space for everyday living and entertaining. The kitchen, while quaint, features ample cabinet space to keep everything neat and organized. Just off the dining area, a sliding glass door leads to a massive 2 tiered deck overlooking the expansive fully fenced backyard—ideal for summer gatherings, pets, play, or simply relaxing in your own private yard. Back inside and down the hall, you’ll find three well-sized bedrooms and a recently painted full bathroom with a tub/shower combo. The fully finished lower level has been recently upgraded with durable LVP flooring and offers incredible flexibility with an oversized bonus living room, game room, den and an additional bedroom that could also be a home office, or guest room space. The laundry area is conveniently located off of the spacious one-car garage—perfect for dropping off muddy shoes or cleaning up after a long day. There's also a rough-in for a half bath, offering great potential for future expansion. Located just minutes from local shopping, dining, and amenities, and with quick access to Route 30 and I-83 for easy commuting, this home is a must-see! Don’t miss your opportunity—schedule your showing today!
Zillow last checked: 8 hours ago
Listing updated: June 25, 2025 at 08:32am
Listed by:
Annemarie Cook 717-880-0414,
Iron Valley Real Estate of York County,
Listing Team: Annemarie Cook, Brittani Snyder & Associates
Bought with:
Miguel A Miranda-Rivera, RS372185
Real of Pennsylvania
Source: Bright MLS,MLS#: PAYK2081494
Facts & features
Interior
Bedrooms & bathrooms
- Bedrooms: 4
- Bathrooms: 1
- Full bathrooms: 1
- Main level bathrooms: 1
- Main level bedrooms: 3
Basement
- Area: 480
Heating
- Baseboard, Electric
Cooling
- None
Appliances
- Included: Microwave, Oven/Range - Electric, Refrigerator, Dryer, Washer, Electric Water Heater
- Laundry: Lower Level, Has Laundry
Features
- Bathroom - Tub Shower, Dining Area, Family Room Off Kitchen, Dry Wall
- Flooring: Vinyl, Carpet
- Doors: Storm Door(s), Sliding Glass
- Basement: Full,Finished
- Has fireplace: No
Interior area
- Total structure area: 1,508
- Total interior livable area: 1,508 sqft
- Finished area above ground: 1,028
- Finished area below ground: 480
Property
Parking
- Total spaces: 4
- Parking features: Garage Faces Front, Garage Door Opener, Asphalt, Attached, Driveway, On Street
- Attached garage spaces: 1
- Uncovered spaces: 3
Accessibility
- Accessibility features: None
Features
- Levels: Split Foyer,One
- Stories: 1
- Pool features: None
- Fencing: Back Yard,Wood,Privacy
Lot
- Size: 0.37 Acres
- Features: Rear Yard, Level
Details
- Additional structures: Above Grade, Below Grade
- Parcel number: 240001400460000000
- Zoning: R3
- Zoning description: Medium Density Residential
- Special conditions: Standard
- Other equipment: None
Construction
Type & style
- Home type: SingleFamily
- Property subtype: Single Family Residence
Materials
- Vinyl Siding, Aluminum Siding
- Foundation: Block
- Roof: Shingle
Condition
- Very Good
- New construction: No
- Year built: 1983
Utilities & green energy
- Sewer: Public Sewer
- Water: Public
Community & neighborhood
Location
- Region: Dover
- Subdivision: Tower Village
- Municipality: DOVER TWP
Other
Other facts
- Listing agreement: Exclusive Right To Sell
- Listing terms: Cash,Conventional
- Ownership: Fee Simple
- Road surface type: Paved
Price history
| Date | Event | Price |
|---|---|---|
| 6/25/2025 | Sold | $275,000+5.8%$182/sqft |
Source: | ||
| 5/14/2025 | Pending sale | $259,900$172/sqft |
Source: | ||
| 5/8/2025 | Listed for sale | $259,900+12.4%$172/sqft |
Source: | ||
| 4/19/2023 | Sold | $231,125+10.1%$153/sqft |
Source: | ||
| 3/21/2023 | Pending sale | $209,900$139/sqft |
Source: | ||
Public tax history
| Year | Property taxes | Tax assessment |
|---|---|---|
| 2025 | $3,701 +0.7% | $112,820 |
| 2024 | $3,676 +2.2% | $112,820 +2% |
| 2023 | $3,596 +8% | $110,610 |
Find assessor info on the county website
Neighborhood: Weigelstown
Nearby schools
GreatSchools rating
- 6/10Weigelstown El SchoolGrades: K-5Distance: 0.6 mi
- 6/10DOVER AREA MSGrades: 6-8Distance: 1.3 mi
- 4/10Dover Area High SchoolGrades: 9-12Distance: 1.6 mi
Schools provided by the listing agent
- High: Dover Area
- District: Dover Area
Source: Bright MLS. This data may not be complete. We recommend contacting the local school district to confirm school assignments for this home.
Get pre-qualified for a loan
At Zillow Home Loans, we can pre-qualify you in as little as 5 minutes with no impact to your credit score.An equal housing lender. NMLS #10287.
Sell for more on Zillow
Get a Zillow Showcase℠ listing at no additional cost and you could sell for .
$281,500
2% more+$5,630
With Zillow Showcase(estimated)$287,130

