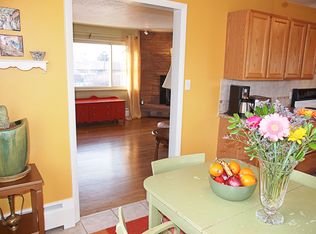Sold for $839,000
$839,000
3530 Lee Street, Wheat Ridge, CO 80033
4beds
1,978sqft
Single Family Residence
Built in 1958
0.26 Acres Lot
$789,800 Zestimate®
$424/sqft
$2,855 Estimated rent
Home value
$789,800
$750,000 - $829,000
$2,855/mo
Zestimate® history
Loading...
Owner options
Explore your selling options
What's special
A MUST SEE. FULLY REMODELED 4 BED 2 BATH HOME WITH BEAUTIFUL FINISHING TOUCHES. It sits on a quarter of an acre lot, in a quiet Wheat Ridge street with mountain views. The oversized new windows provide plenty of natural light throughout the home on both the main floor and the garden level-walkout basement. The newly designed indoor/outdoor living space within oversize deck is one of the special features of this home, adding living space with endless possibilities and a great design flow. How about having your art studio, playroom, office, additional sitting area, or exercise room? Beautiful mounted electric fireplace on tile wall in the living room for cozy nights. Beautiful brand new kitchen with quartz countertops and stainless steel appliances. Newly repaired sewer line, new flooring, new doors, new remodeled bathrooms, new interior and exterior paint, new electrical panel, news doors and hardware and the list goes on. Furthermore, the newly installed natural wood shutters as well as the retaining concrete wall entryway and front porch add an authentic curve appeal to this home. The oversized concrete private parking entry to 2 car garage is another special feature, you will have plenty of room to park your toys and vehicles. A must see. Schedule your showing today! This is a fully remodeled home from the inside out.
Zillow last checked: 8 hours ago
Listing updated: April 11, 2023 at 11:13am
Listed by:
Magali Fredrick Magali.Fredrick@gmail.com,
HomeSmart
Bought with:
Garrett Newell, 100087678
Good Neighbor LLC
Source: REcolorado,MLS#: 5417799
Facts & features
Interior
Bedrooms & bathrooms
- Bedrooms: 4
- Bathrooms: 2
- Full bathrooms: 2
- Main level bathrooms: 1
- Main level bedrooms: 2
Primary bedroom
- Level: Main
Bedroom
- Level: Main
Bedroom
- Level: Basement
Bedroom
- Level: Basement
Bathroom
- Level: Main
Bathroom
- Level: Basement
Bonus room
- Level: Main
Bonus room
- Level: Basement
Dining room
- Level: Main
Family room
- Level: Basement
Game room
- Level: Main
Kitchen
- Level: Main
Laundry
- Level: Basement
Living room
- Level: Main
Heating
- Radiant
Cooling
- Evaporative Cooling
Appliances
- Included: Dishwasher, Disposal, Oven, Range
Features
- Eat-in Kitchen, Quartz Counters, Smoke Free
- Flooring: Laminate, Tile, Vinyl
- Windows: Double Pane Windows
- Basement: Daylight,Finished,Full,Walk-Out Access
- Has fireplace: Yes
- Fireplace features: Living Room
Interior area
- Total structure area: 1,978
- Total interior livable area: 1,978 sqft
- Finished area above ground: 989
- Finished area below ground: 989
Property
Parking
- Total spaces: 8
- Parking features: Concrete, Exterior Access Door, Oversized, RV Garage
- Attached garage spaces: 2
- Details: Off Street Spaces: 2, RV Spaces: 4
Features
- Levels: One
- Stories: 1
- Patio & porch: Covered, Deck, Front Porch
- Exterior features: Balcony, Barbecue, Garden, Private Yard
- Fencing: Full
Lot
- Size: 0.26 Acres
Details
- Parcel number: 048999
- Special conditions: Standard
Construction
Type & style
- Home type: SingleFamily
- Architectural style: A-Frame
- Property subtype: Single Family Residence
Materials
- Brick
Condition
- Updated/Remodeled
- Year built: 1958
Utilities & green energy
- Sewer: Public Sewer
- Water: Public
Community & neighborhood
Security
- Security features: Carbon Monoxide Detector(s), Smoke Detector(s)
Location
- Region: Wheat Ridge
- Subdivision: Valley Vista
Other
Other facts
- Listing terms: 1031 Exchange,Cash,Conventional,FHA,VA Loan
- Ownership: Corporation/Trust
- Road surface type: Paved
Price history
| Date | Event | Price |
|---|---|---|
| 4/10/2023 | Sold | $839,000$424/sqft |
Source: | ||
| 4/4/2023 | Pending sale | $839,000$424/sqft |
Source: | ||
| 3/28/2023 | Listing removed | -- |
Source: | ||
| 3/27/2023 | Pending sale | $839,000$424/sqft |
Source: | ||
| 3/23/2023 | Listed for sale | $839,000+77.4%$424/sqft |
Source: | ||
Public tax history
| Year | Property taxes | Tax assessment |
|---|---|---|
| 2024 | $3,839 +34.6% | $40,341 |
| 2023 | $2,852 -1.5% | $40,341 +10.7% |
| 2022 | $2,895 +44.3% | $36,438 -2.8% |
Find assessor info on the county website
Neighborhood: 80033
Nearby schools
GreatSchools rating
- 7/10Prospect Valley Elementary SchoolGrades: K-5Distance: 0.6 mi
- 5/10Everitt Middle SchoolGrades: 6-8Distance: 0.4 mi
- 7/10Wheat Ridge High SchoolGrades: 9-12Distance: 0.4 mi
Schools provided by the listing agent
- Elementary: Prospect Valley
- Middle: Everitt
- High: Wheat Ridge
- District: Jefferson County R-1
Source: REcolorado. This data may not be complete. We recommend contacting the local school district to confirm school assignments for this home.
Get a cash offer in 3 minutes
Find out how much your home could sell for in as little as 3 minutes with a no-obligation cash offer.
Estimated market value$789,800
Get a cash offer in 3 minutes
Find out how much your home could sell for in as little as 3 minutes with a no-obligation cash offer.
Estimated market value
$789,800
