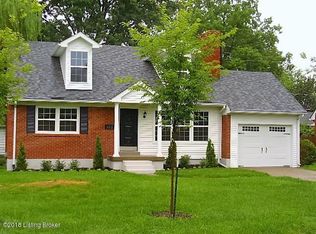Welcome to 3530 Hanover Rd located in the Broadfields neighborhood. This 3 bedroom, 2 bath St. Matthews home has been beautifully updated over the last several years. The large kitchen features custom cabinets, granite countertops, a tile floor, recessed lighting, and stainless steel appliances including a gas range. Hardwood floors throughout the living room, bed rooms, and dining area. The bathrooms feature custom tile work and newer fixtures. The large basement could be finished adding additional square footage. Enjoy the ultimate at-home spa experience with the Steamist Steam shower system installed in walk-in glass shower. Call today for a showing!
This property is off market, which means it's not currently listed for sale or rent on Zillow. This may be different from what's available on other websites or public sources.

